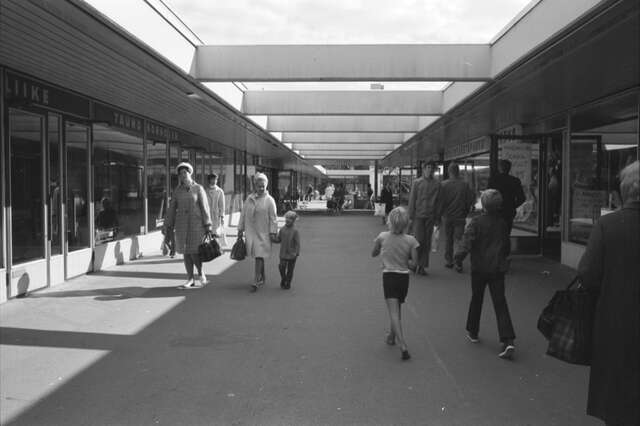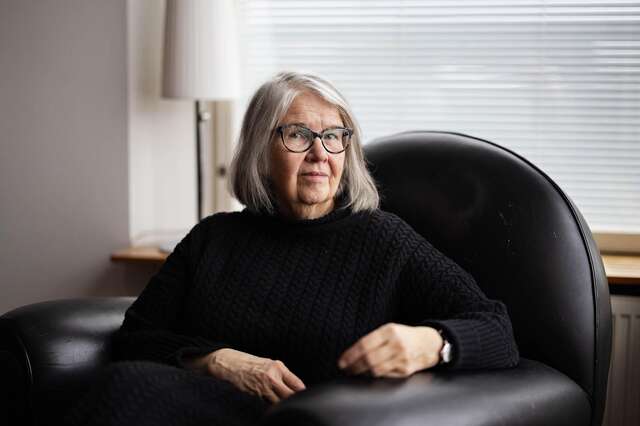Why is the decision to demolish taken too easily and other tough questions

Kontula shopping centre in 1970. photo: Eeva Rista / Helsinki City Museum
In his speech at the annual seminar organised by the Finnish Association of Architects, Mikki Ristola of AOR Architects asked questions that many would like to hear answered by the decision-makers responsible for urban environments. Ristola presented the office's competition entry for the development of Kontula shopping centre, and we asked him to write down the speech and publish it in full.
On 5 May 2023, at the Architect Days seminar, I presented our offices's proposal for the development of Kontula local centre from the 2020 invited architectural competition. The presentation was part of a session led by Hossam Hewidy on how to take into account multiculturalism in urban development. Examples included the Kontula and Puhos shopping centres in Helsinki. In relation to the theme of the day, I spoke in particular about how we approached Kontula as a place and its development as a problem.
Our competition team included Katja Lindroos and Ramon Maronier from Urban Practice Ltd., and their input was key to the content of the work. We asked Urban Practice to participate because we felt it was important to go deeper into how the nature of the place and multiculturalism could be taken into account in the competition work. We wanted to present an alternative to what we saw as the unfortunate but probable end result, in the spirit of the times, for the redevelopment of a place like the late-1960s shopping centre in Kontula.
Presentation in the "People and the urban environment" session of the Architect Days
The task of the competition was to present an overall vision for the development of the Kontula local centre through a major redevelopment, for which the competition programme set a target of more than 100 000 m2 new gross floor area. The amount of new floor area, the parking it would require, and the size of the undeveloped parts of the competition area actually meant that, in order to achieve at least a somewhat balanced scale, it was necessary to assess the extent to which the buildings in the shopping centre were to be demolished.
Kontula can be considered one of Finland's best-known suburbs, and it is also associated with negative images – many of those that stigmatise suburbs in general. Stigma should not be denied, but it should not hold us hostage either, because focusing on stigma prevents us from seeing the potential of a place.

Opened in 1967, Kontula Shopping Centre is the largest open-air shopping centre in Finland. As shopping centres approach the age of refurbishment, the options are typically either a renovation, which is considered expensive, or demolition and more efficient new construction. In Helsinki, a few of the shopping centres are under protection, but unfortunately many more have been demolished, leading to the entire building typology becoming endangered.
However, in contrast to the declining and subsequently demolished shopping centres, there are also two success stories, Kontula and Puhos, which have boomed as the local immigrant community has embraced them. Nowadays, thanks to affordable rents, these centres are home to restaurants and food shops, especially from immigrant entrepreneurs, whose unique offerings and authentic atmosphere attract visitors from further afield.
In recent years, Kontula has also hosted cultural events, such as an electronic music festival, and literature and film festivals. What is remarkable is that all this positive development has taken place from the bottom up, without city control, and in the existing premises of the shopping centre, without the need to build anything new.
The most sustainable change comes from reinforcing the existing
Active players and creative city dwellers have found the Kontula shopping centre to be an environment for realising themselves and their ideas, and this is the creative wave we wanted to accelerate in our "Pioneria" proposal. We set out to explore the transformation of the place and how it could be done in a way that would not take away from the strengths that already exist there. We also took as our starting point that, in the interests of building conservation, sustainability and preserving the originality of the place, we should preserve and use the existing buildings as much as possible and try to create the conditions for the existing operators to continue in the facilities.
Kontula was built as a utopia of its own time, and we set as one of the goals for our entry what an updated utopia of Kontula's future might look like. Utopian features of the proposal included the creation of a "Free City" in the centre of Kontula, which would liberalise regulations on construction and use of space, and more direct local democracy, the so-called "Marketplace Parliament", which would empower citizens to influence their own neighbourhood.


In planning the transformation of Kontula, we started from the premise that the area is not finished when the last new buildings and new transport links are completed, but that change continues through people's actions. After the changes, Kontula would also be stronger to accommodate future changes. Not everything can be planned and not everything can be allocated a place, because the most essential part of change is the unexpected.
Not everything should be changed, because the most durable change comes from strengthening the existing. The key is to breathe change into people, to build community beyond buildings; it is the community that finds new uses for the old, in other words, that makes a place vibrant. We must look beyond the buildings to the social infrastructure that supports the building of a transformative community, empowering the place to transform itself.
The organic transformation already underway in Kontula is a testament to the pioneering spirit of the place. Kontula is neither average, nor something for everyone. Kontula is not for those who want to live in an Art Nouveau house in the city centre, for those who like new shopping centres, or for those who want to get away from the urban environment. Kontula is chosen by those who are actively looking for opportunities elsewhere. That "something else" should not be ready.
Developing the urban environment is a matter of politics and value choices
Ultimately, our proposal "Pioneria" was awarded an honourable mention in the call for proposals. Perhaps the greatest weakness of the work was the design itself, and in particular the over-large scale of the new development, which was a consequence of our choice to retain as many of the existing shopping centre buildings as possible. The target for new floor space set by the competition brief was so high that it made it virtually impossible to retain the existing buildings, and we made that clear in our design.
In the winning proposal, all of the shopping centre buildings were proposed for demolition and replacement with basement parking and new construction covering the entire area, in line with the premise written into the competition programme. The strategy chosen by the winning entry is to rebuild the whole of the Kontula city centre, thus losing not only the history and the layers of the buildings but also the significance of the place for the people who use it today. It remains to be seen where the current entrepreneurs and users of the shopping centre will move to and what will be created in its place.


The aim of our competition entry was to ask questions without necessarily providing answers. It is first and foremost about politics and value choices. Can we afford to reform places like Kontula and Puhos in the same way as all other places, or could the authenticity of the places be seen as worth preserving? Do we trust that similar places will be created elsewhere, or do we let the city become standardised one redevelopment at a time?
Whose city do we want to create and enable? What message will the future transformation of Kontula and Puhos shopping centres send to the local immigrant community? Do the current processes of urban planning give citizens the opportunity to have a real say? Who gets a voice and who gets to determine what is talked about?
And since when has the scale of construction and the preservation of buildings been determined by the overall economic viability of the project, without more weighty justification, instead of trying to use the existing building stock in the name of sustainable development and starting from what is the right amount of construction for the place?
Why is it too easy to decide to demolish a building? In this climate emergency, shouldn't we avoid demolition and new construction until the last moment?
Why are the floor space objectives always a bit too high, so that the planner feels bad? Could the development of places take into account not only the economic equations but also those values that are harder to measure?

Architect Mikki Ristola is a partner in AOR Architects, founded in 2015, together with Erkko Aarti, Kuutti Halinen and Arto Ollila. The firm specialises in public buildings and has won several architectural competitions. AOR Architects' best-known works include the Jätkäsaari Primary School in Helsinki, completed in 2019, the soon-to-be completed Monio secondary school and cultural centre in Tuusula, and the planned extension to the Tampere Art Museum. The office has also been involved in several urban development projects.


