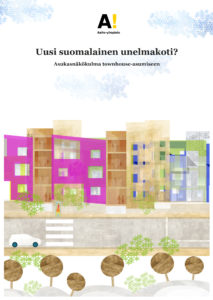Back to articles
The townhouse – the new Finnish dream home?
The townhouse typology has mainly been cherished by urban planners and architects. The potential of the building type has been discussed in several reports, which, however, lack the residents’ perspective. Thus the objective of Aalto University’s “New Finnish Dream Home?” research was to ascertain under what conditions the townhouse typology could respond to the housing needs of different kinds of households.The research material consisted of expert interviews, surveys and workshops. The entire process was guided by the transferability of the results: which were the issues that concerned the architects, researchers and other experts who worked with the townhouse concept, and how could they best match with people’s dwelling aspirations?
Shared spaces and lifestyle groups
In the survey, the townhouse concept was divided into subfactors that carry significance in the planning process; for example, viewpoints about the number of storeys in the house were examined through statements concerning different uses for the residential spaces, the smooth running of everyday life, and privacy. The townhouse building type itself was only presented towards the end of the survey.The respondents to the survey were found through three different distribution networks. The main data consisted of web panellists (n= 1214), of which 56% responded that a townhouse could suit them well or fairly well.The survey also included questions about shared spaces. Half of those positive towards the townhouse were interested in shared spaces only in the case where they could be reserved for the private use of the household. On the other hand, a fifth of the respondents would be ready to compromise on floor area if various shared spaces were available.The building type interested not only families with children, who were the intended primary target group, but also households of 1-2 persons. The survey identified four lifestyle groups, which indicated the attitudes of the respondents to the local community and the urban character of the residential area. The lifestyle groups help to identify how different townhouse areas and variations of building types are suited for different types of residents.In the throes of the design game
The workshops addressed four themes that had emerged from the results of the survey: 1) the potential of exterior spaces, 2) the relationship between private and public space, including shared spaces, 3) typology, and 4) adaptability. Data was collected by means of a design game.What emerged from all seven workshops was how flexibility was achieved in different ways. For example, groups formed of one-person households on their own initiative divided the multi-storey “house cake” into several smaller apartments. The solution differs from a low-rise apartment building, for instance, in how the use of the outdoor spaces (including the roof terrace), which are in shared use by a few of the households, was designed.Ideas were thrown about for different ways of sharing spaces on the different floors. Not everyone is attracted by the idea of shared spaces, which illustrates well the diversification of dwelling aspirations. The interest in shared spaces is an example of how the results of a survey become specific in the face of a concrete design task.Gathering residents’ data with the help of a design game succeeded beyond all expectations. Dwelling aspirations were often reasonable, even though the pricing of the design solutions was not included in the game. On the other hand, slightly wild solutions that ignored planning regulations were an indication of what could be if only it were allowed.The further development of the game, as well as its more extensive use, is challenged by the contextuality of housing and related design processes. The design games are, in other words, planned on a case-by-case basis.More information for urban citizens
The “New Finnish Dream Home?” research is part of Aalto University’s ongoing “Habitat Components Townhouse” project. Based on the research findings, the objective is to develop different townhouse concepts. The results invite discussion on how the potential of townhouse living should be presented to those interested in alternatives in urban housing. Many know roughly what the typology is about, but few know how the typology could be varied with different types of town plans.An interest has now been identified. In the future, resources could be placed on streamlining various implementation and production methods, as well as the dissemination of information about the alternatives. A lot of commitment will also be required in the future from self-builders, but the rewards can be considerable. In the words of an architect who participated in the expert interviews: “The townhouse is difficult, but it is awfully nice.”Text by Anne TervoAnne Tervo is a lecturer in housing design and a member of the “New Finnish Dream Home?” research team at Aalto University.Translation by Gareth Griffiths and Kristina Kölhi.See the report