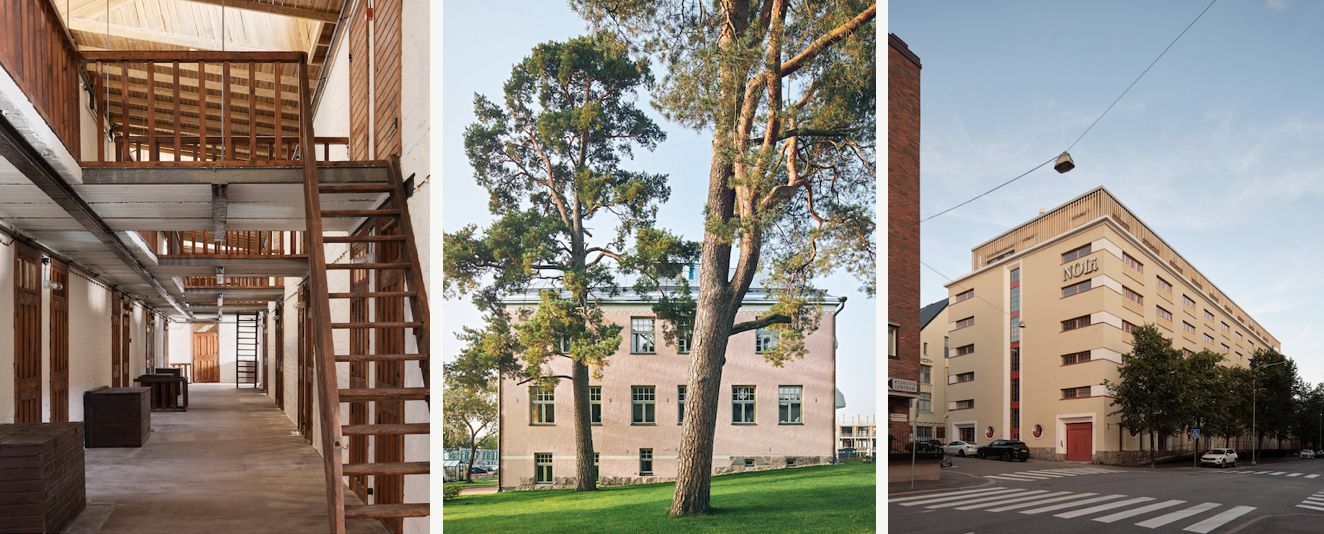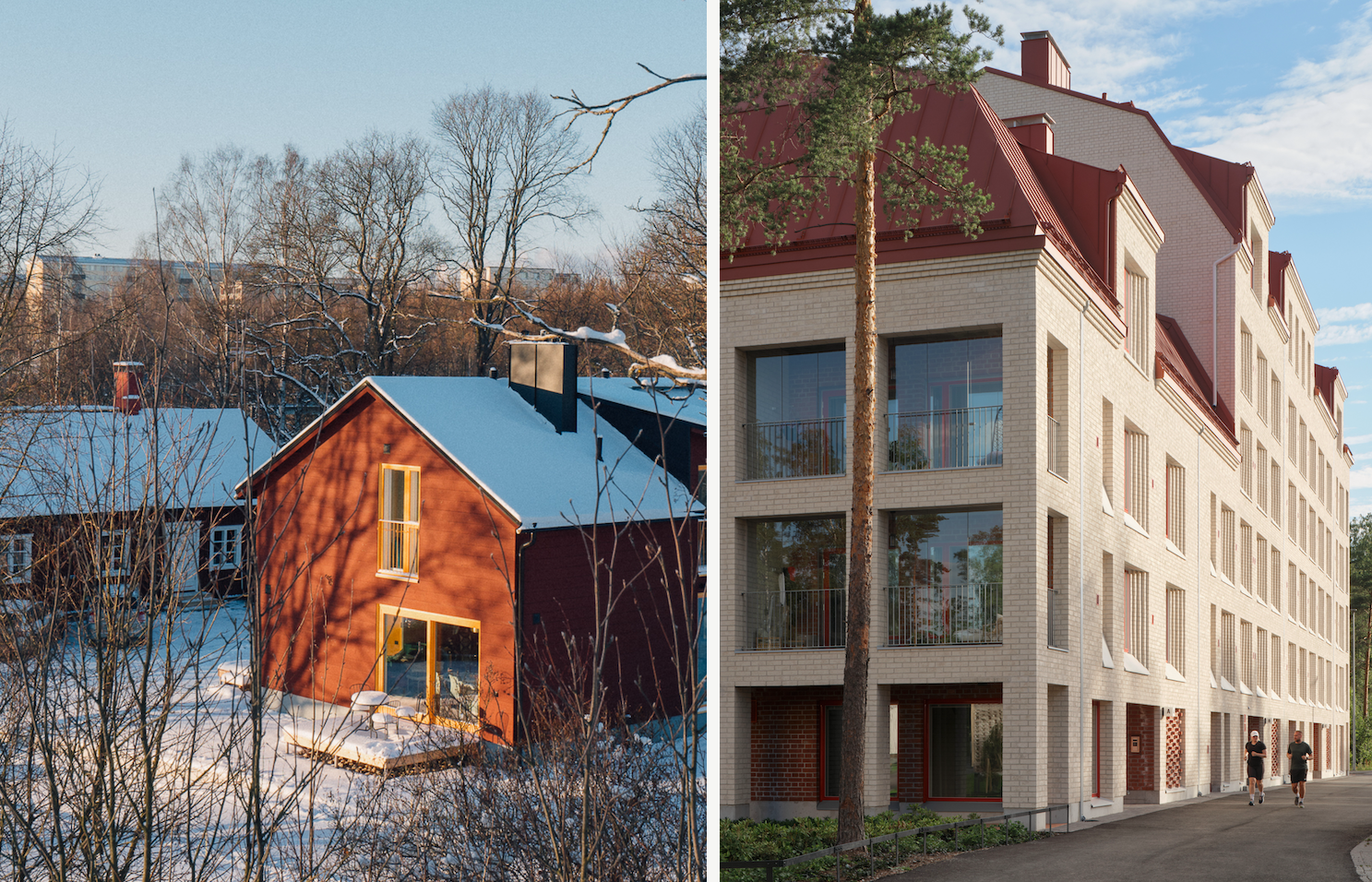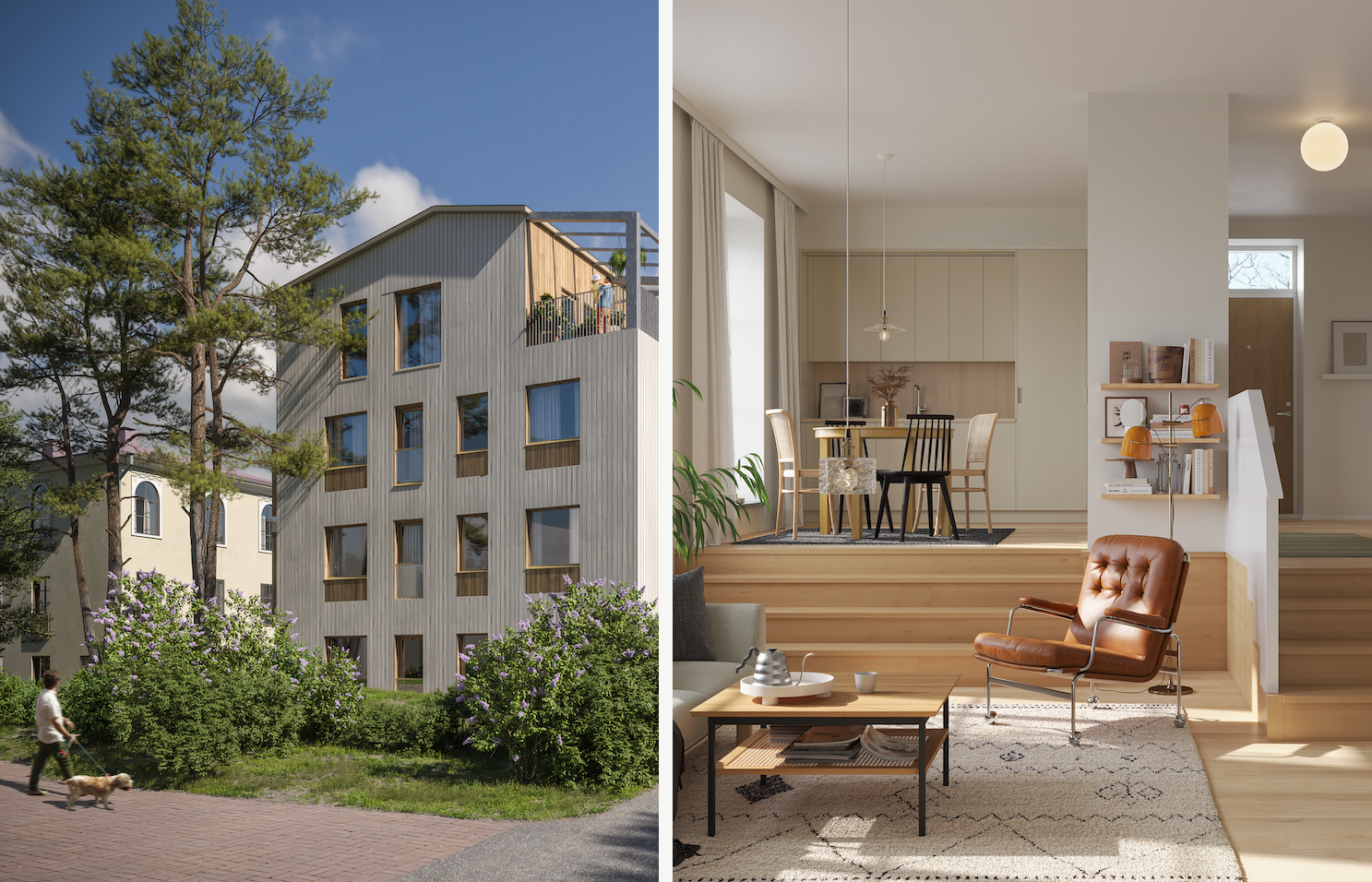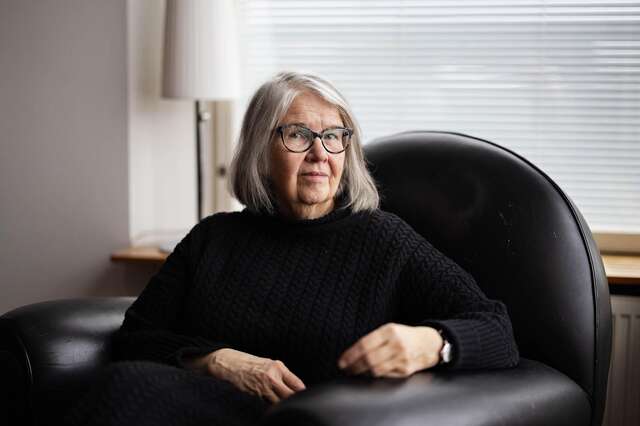Finnish Architects in the Spotlight: Avarrus Architects

Nick Tulinen
In the final Spotlight of the year, we take a closer look at a Helsinki-based architectural office that emphasises designing for future needs, with one of its best-known projects being the transformation of an old stable building into an apartment complex.
Sustainability, adaptability and collaboration guide Avarrus Architects' projects, from interior design to urban planning, according to the office that focuses on renovation and sustainable new construction. Avarrus was founded in 2008, based on a competition team, while partners Pauli Siponen and Niilo Ikonen were still students. Ten years later, the office welcomed a third partner, interior architect Laura Karhunen.
Avarrus, based in Helsinki's Punavuori district, has a portfolio that includes projects ranging from apartment buildings and hotels to private homes and office buildings. Avarrus both designs new and renovates existing buildings, and sees the needs of new construction and renovation side by side.
"As long as buildings already exist, they should be maintained and, if necessary, adapted to suit their intended use," Avarrus reminds us. However, the office believes that new construction also has its place – but it should be carried out in a sustainable manner, creating low-carbon, long-lasting, and adaptable buildings.
At the heart of the design of new projects is the idea of continuity: "Architecture has a huge impact on our environment, both ecologically and aesthetically. It is important for us to create buildings that are durable and adaptable to different uses. A good new building is one that responds and adapts to the needs of users now and in the future, because we can no longer afford a disposable culture."

One of Avarrus' most renowned renovation projects is likely the Punavuori Stables, which was also a nominee for the 2023 Finlandia Prize for Architecture. Especially in projects that involve changing the use of buildings, like this horse stable built in 1906, Avarrus emphasizes the importance of understanding the spirit of the building. The stable, located in the heart of a Punavuori block, was transformed into 18 residential units. Through extensive restoration and research work, the project received particular praise for preserving the historical layers and maintaining the atmosphere of the old stable.
"We have had the opportunity to design renovations and transformations of all kinds of buildings, from a 18th-century log house to 1970s office buildings and 1990s camp center," the office shares. For Avarrus, the most important aspect, regardless of the building's age or character, is to convey the story it tells, which includes the patina of surfaces and traces of use.

"Deepening our focus on renovation construction has greatly influenced our desire to experiment with applying old building techniques to modern construction," Avarrus shares. The office has designed, for example, a row house with a timber-lamella structure that uses gravity-based ventilation, as well as an apartment building with a solid brick frame, also utilizing gravity-based ventilation. The apartment building, named Muurarimestari in Helsinki, was designed from the outset based on traditional construction techniques: for instance, the layout of the apartments is built around the operation of gravity-based ventilation.
Even in projects inspired by the past, the future is present in Avarrus' thinking. "What makes a building sustainable is not just its structure, but also how it adapts to future needs," the office points out. "As designers, we must not only solve today's challenges but also anticipate and envision the future, considering our shared resources and ideas for changing lifestyles." The office hopes that architects will take on a broader responsibility in driving projects toward more sustainable construction.

Avarrus expects the future of architecture to be bolder in terms of repairing, complementing, and repurposing existing buildings. "Our dream project combines traditional ecological building methods, both new and old, and a human scale, as well as technologies that can renew the construction industry on a large scale," the office summarises. For Avarrus, the potential of high-quality design lies in the ways of understanding, organising, and balancing these elements – innovating within the framework of building heritage.
Read more about Avarrus Architects’ work on their site through this link.
Finnish Architects in the Spotlight invites architects or architectural practices to share their values and design principles through images and short texts. See Avarrus Architects’ photo series on Archinfo’s Instagram.
All posts featured in the Finnish Architects in the Spotlight series can be found on Instagram by using the tag #FinArchSpotlight and all articles through this link.


