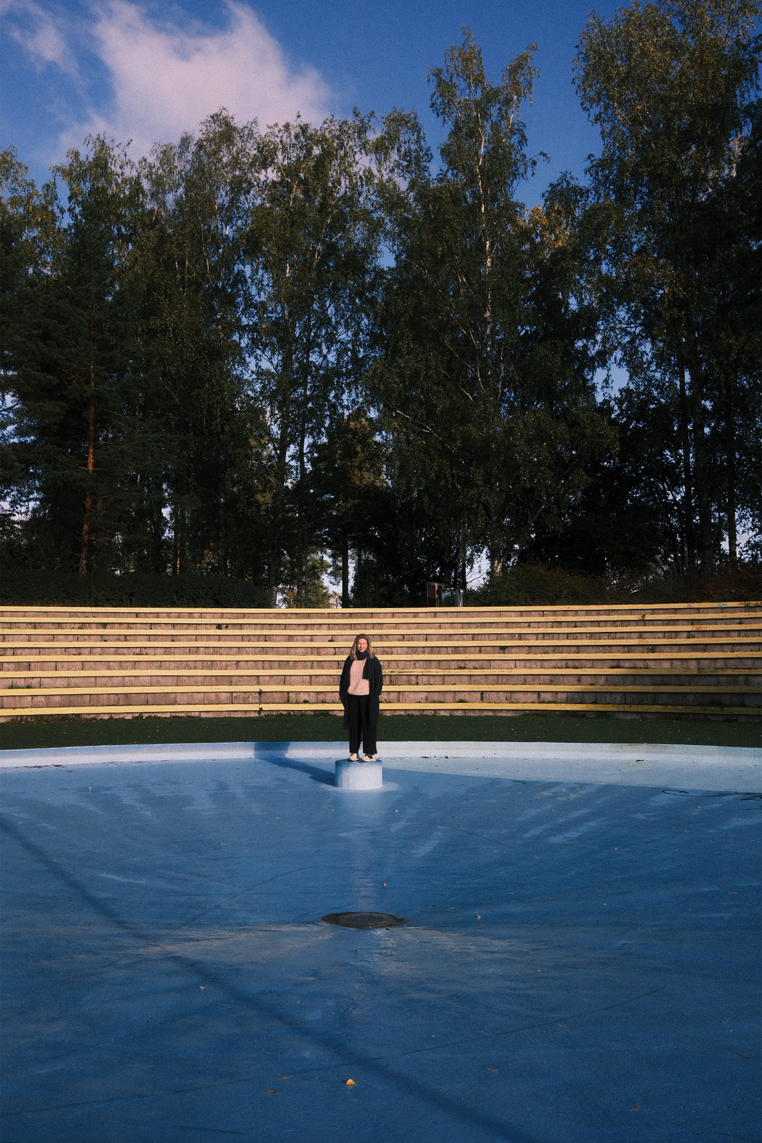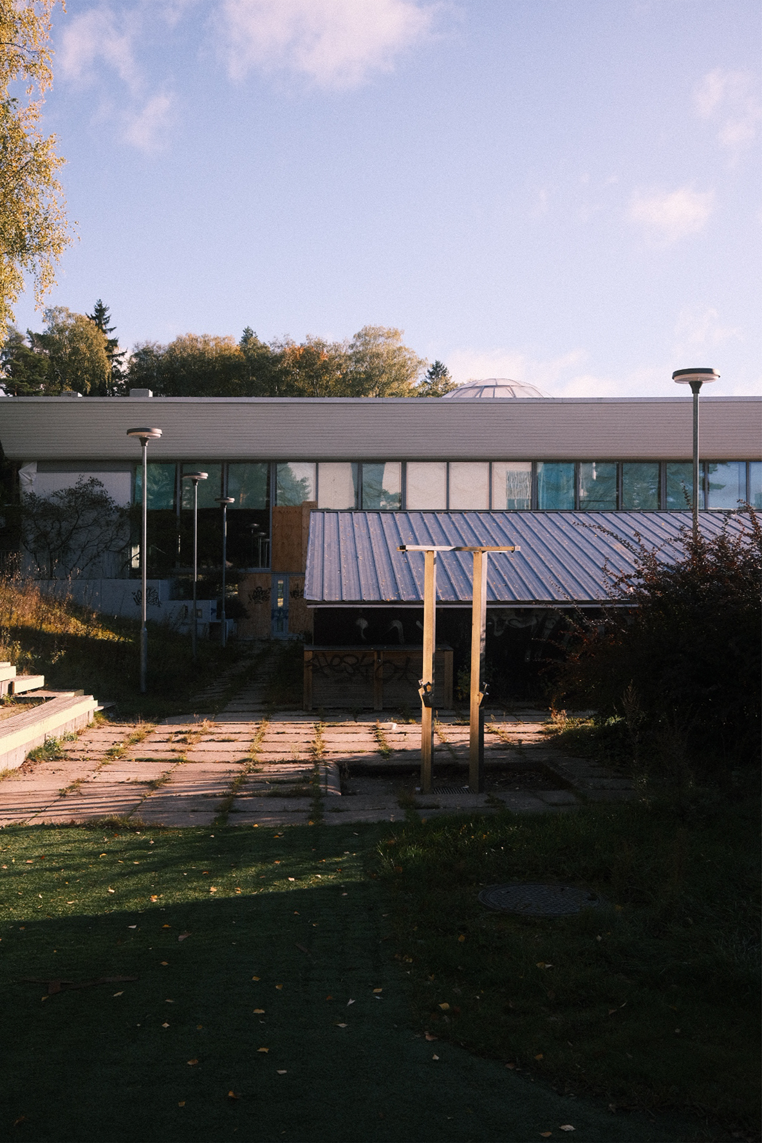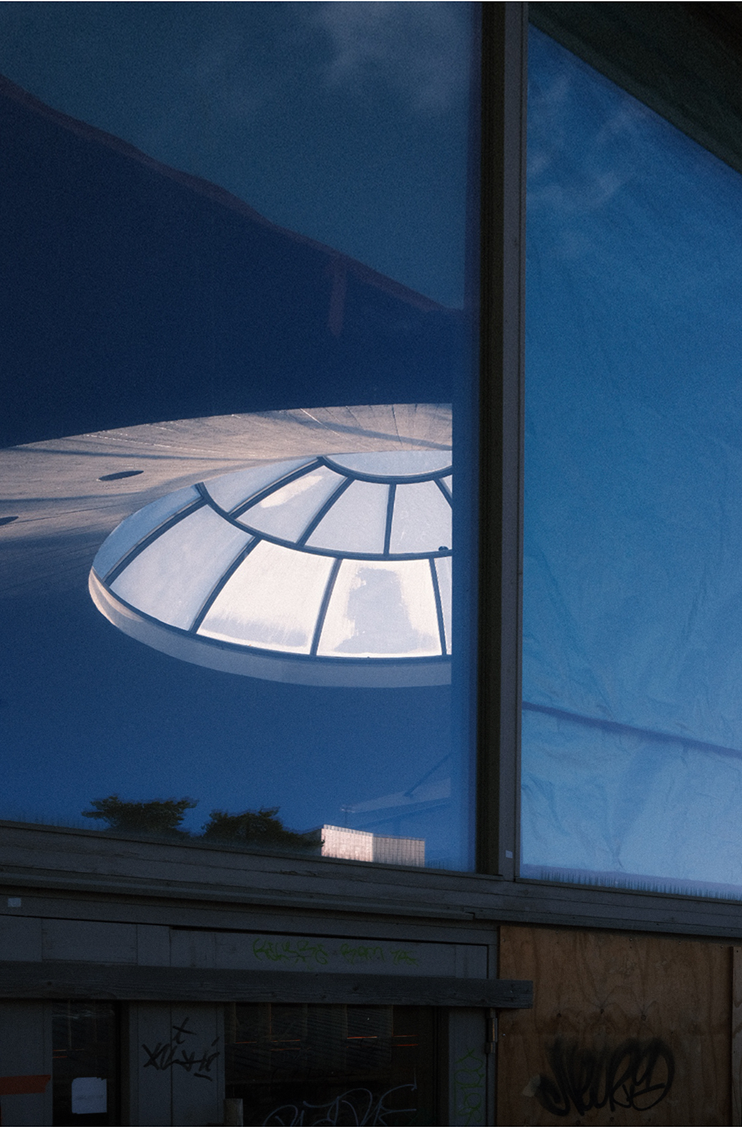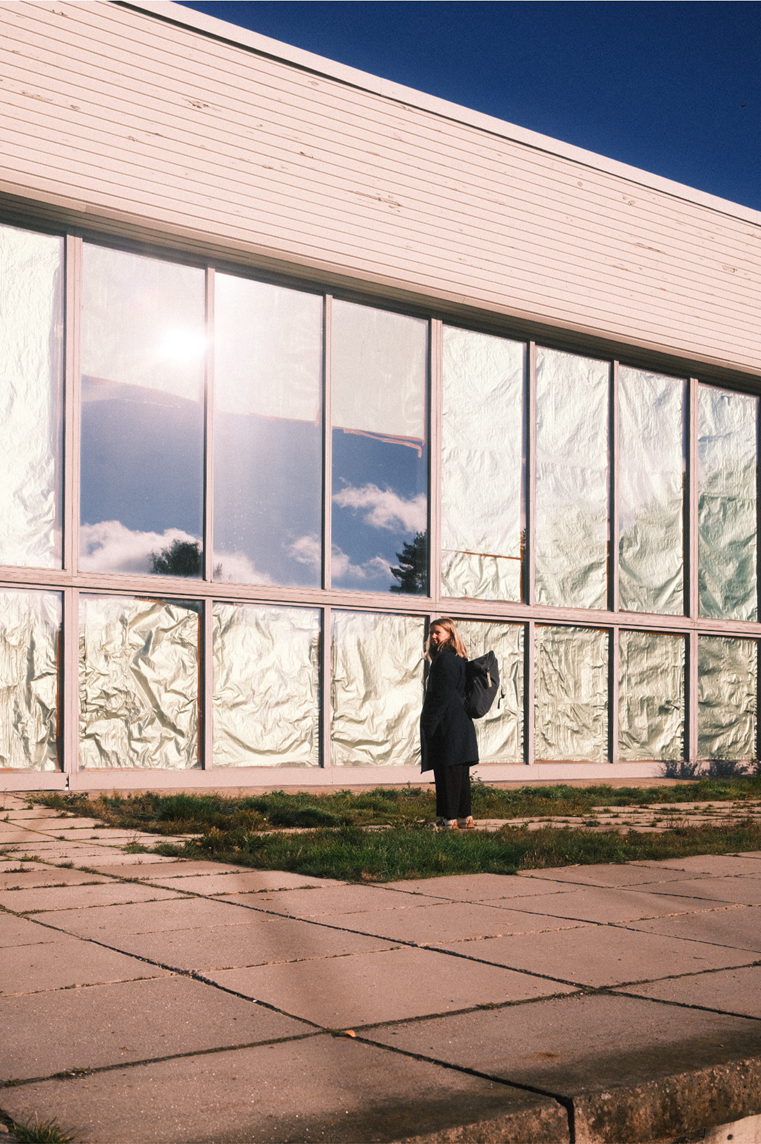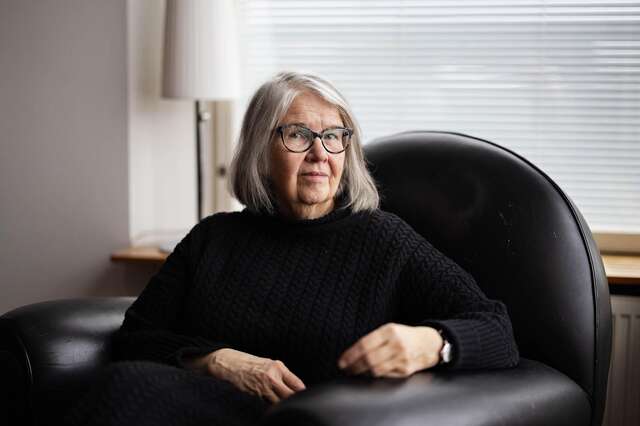Sites & stories: Ulla and Tapiola Swimming Hall
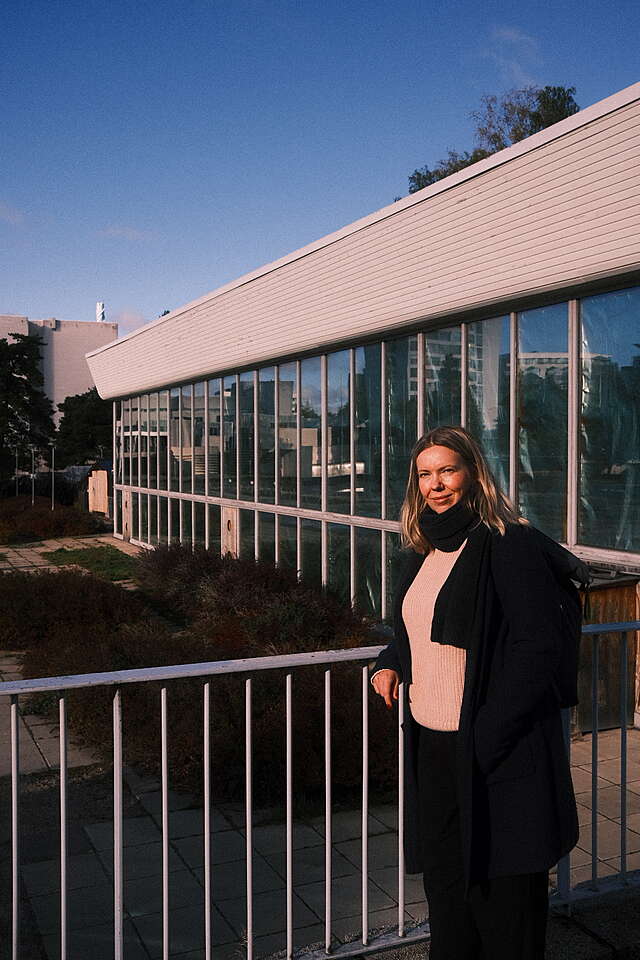
Paavo Foley
In this series, we take a glimpse at buildings that appeal to us at Archinfo – and tell a little about our staff in the process. Next, we will visit Espoo together with our project manager, Ulla Kallakivi, to explore one of Tapiola's landmarks.
The buildings designed by Aarne Ervi (1910–1977), such as the Central tower, the Garden Hotel, and the Tapiola swimming hall, form a central part of the ensemble built around Tapiola’s central pool. These landmarks have been an essential part of Tapiola's identity and its unique architectural character for decades – and they were also a key part of the landscape of my childhood.
The Tapiola swimming hall was completed in 1965. A few years later, its outdoor area was expanded with a diving pool, a children's wading pool, and an atrium-style seating area, which naturally extended the hall's interior spaces. During an expansion completed in 2005, new features such as a multifunctional pool and a gym were added to the facility.
Unfortunately, the renovations of the early 2000s led to new problems. For example, some of the pool structures began leaking, and serious damage was discovered in the concrete structures. As a result, the swimming hall had to be closed in 2016. Although the building’s demolition has been proposed multiple times, its significant cultural and architectural value has thankfully prevented this. After years of debate, a decision was made in 2022 to repair the hall. Work is scheduled to begin at the end of 2025, and if the plans proceed on schedule, the hall will reopen, revitalized, in the autumn of 2027.
The Tapiola swimming hall and its surrounding outdoor area hold a special place for many local residents, including me. I learned to swim there, and in addition to school gym classes, we often spent our free time at the hall with friends. Summer days were filled with splashing in the outdoor pools and soaking up the sun. I attended both middle and high school in a building designed by Jorma Järvi, located behind the swimming hall, and the nearby Cultural Centre, designed by Arto Sipinen, along with its library, were also important parts of my childhood and youth.
What I remember most about the swimming hall is its unique atmosphere. The natural light streaming through the dome and large windows created a calm and pleasant ambiance that made the hall truly special. Now that I’ve moved back to Espoo, I visit the outdoor wading pool with my children in the summers. I hope that one day they too will get to experience the unique atmosphere of the hall’s interior.
Ulla Kallakivi, with her background in art history, has extensive experience as a producer of art and urban art events. At Archinfo, we are fortunate to benefit from her exceptional expertise, particularly in projects related to the Venice Architecture Biennale, where she serves as project manager.
Read more about Tapiola Swimming Hall on Finnish Architecture Navigator.
