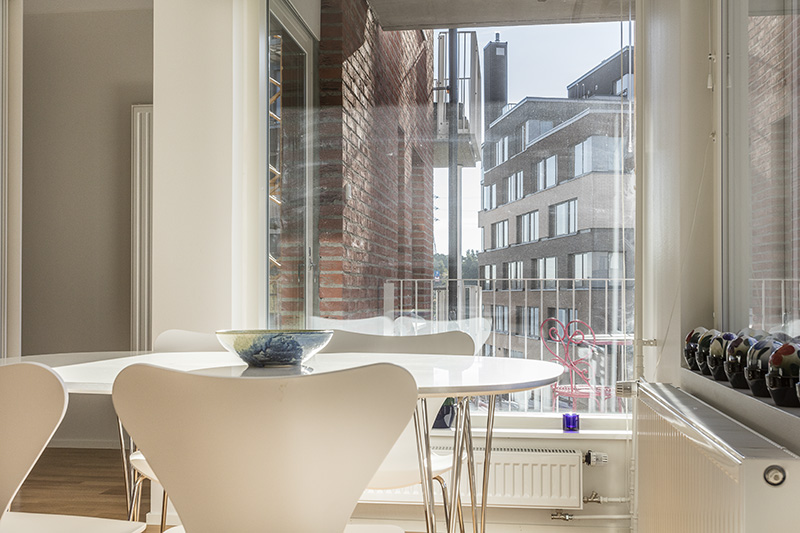Peek inside secret places and Juha Leiviskä’s architecture at Open House Helsinki
Helsinki opens its doors to the public on 17–19 May. The focus is on the architecture of Juha Leiviskä, Open House Helsinki theme architect of the year, but also many other thrilling experiences are in the forecast.
Open House Helsinki introduces more than 20 interesting architectural and urban spots in the city known for its good living environment. The event, organised now for the 12th time, allows visitors into places normally inaccessible to
Some of the most exciting locations during the three-day programme are the subterranean heat pump facility under the Esplanade
Juha Leiviskä in the spotlight
A new feature in the event is a theme architect. The 83-years old architect and designer, Arts Academician Juha Leiviskä
For the occasion, Archinfo Finland has produced a documentary film Virtuoso of Light, on which Leiviskä talks about his architectural thinking and presents four of his projects. The 25-minute video was written and produced by Miina Jutila and filmed and edited by Petteri Kari. The video will be screened at Oodi on Saturday 18 May at 10 AM and it may also be watched on YouTube through this link.
On Friday 17 May Open House Helsinki opens the doors to Helsinki University’s Swedish School of Social Science (2009) designed by Leiviskä. The school is located in the city centre campus in the district of Kruununhaka. The same day, three projects sharing a city block in the Vallila district are presented: Vallila Library (1991), Daycare Centre Runo (1991) and Runopuisto terraced house (2004).
On Saturday 18 May, the architect himself will guide us to the Church of the Good Shepherd in Pakila, to which an extension was completed in 2003 according to Leiviskä’s design. Tours are organised also in Sandels Cultural Centre (2007) in Töölö and Kipparintalo flats for disabled youth (2015) in Kalasatama.
On Sunday 19 May Leiviskä will present the Auroranlinna social housing project (1990) in West Pasila. Located on the edge of a cliff between Aurora Hospital area and the railway, the distribution of the mainly small flats creates a framework for a lively and sculpture-like environmental entity. The spatial principle has been to provide all flats with a view in at least two directions, one invariably towards the west and the cliffs.

The tours are free of charge but some may require registration in advance. Many of the tours are held in Finnish. The entire Open House Helsinki programme may be found their website here.
More information on Leiviskä’s buildings presented at Open House Helsinki may be found at the Finnish Architecture Navigator through this link here.



