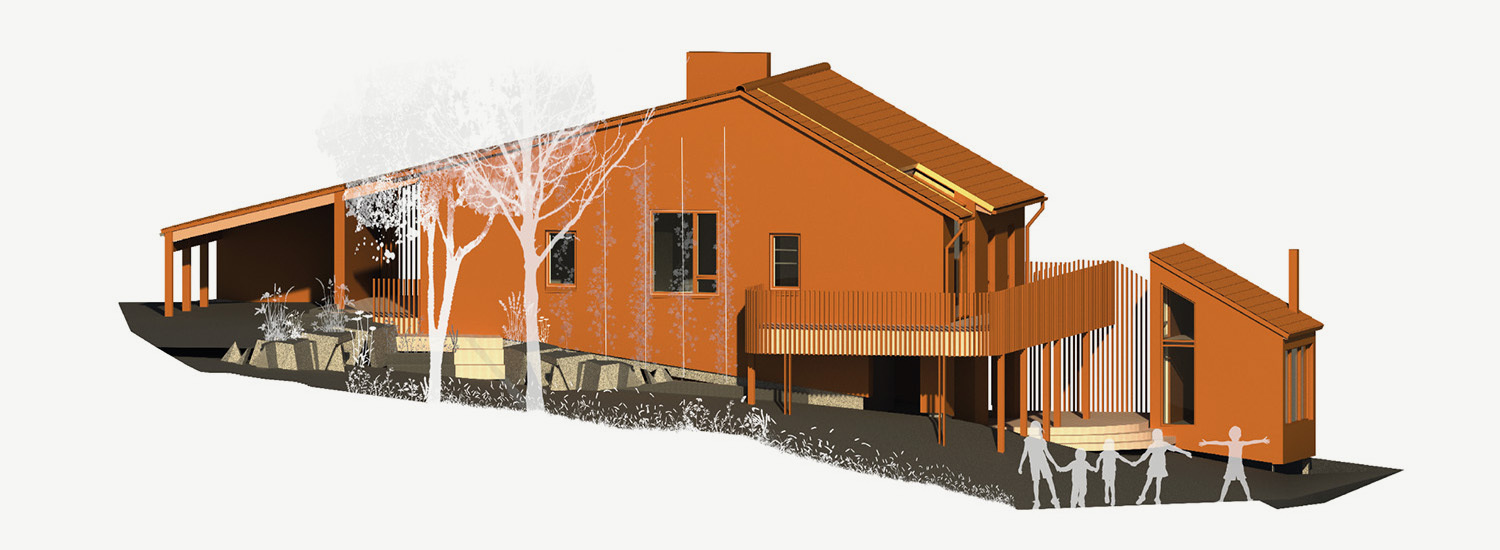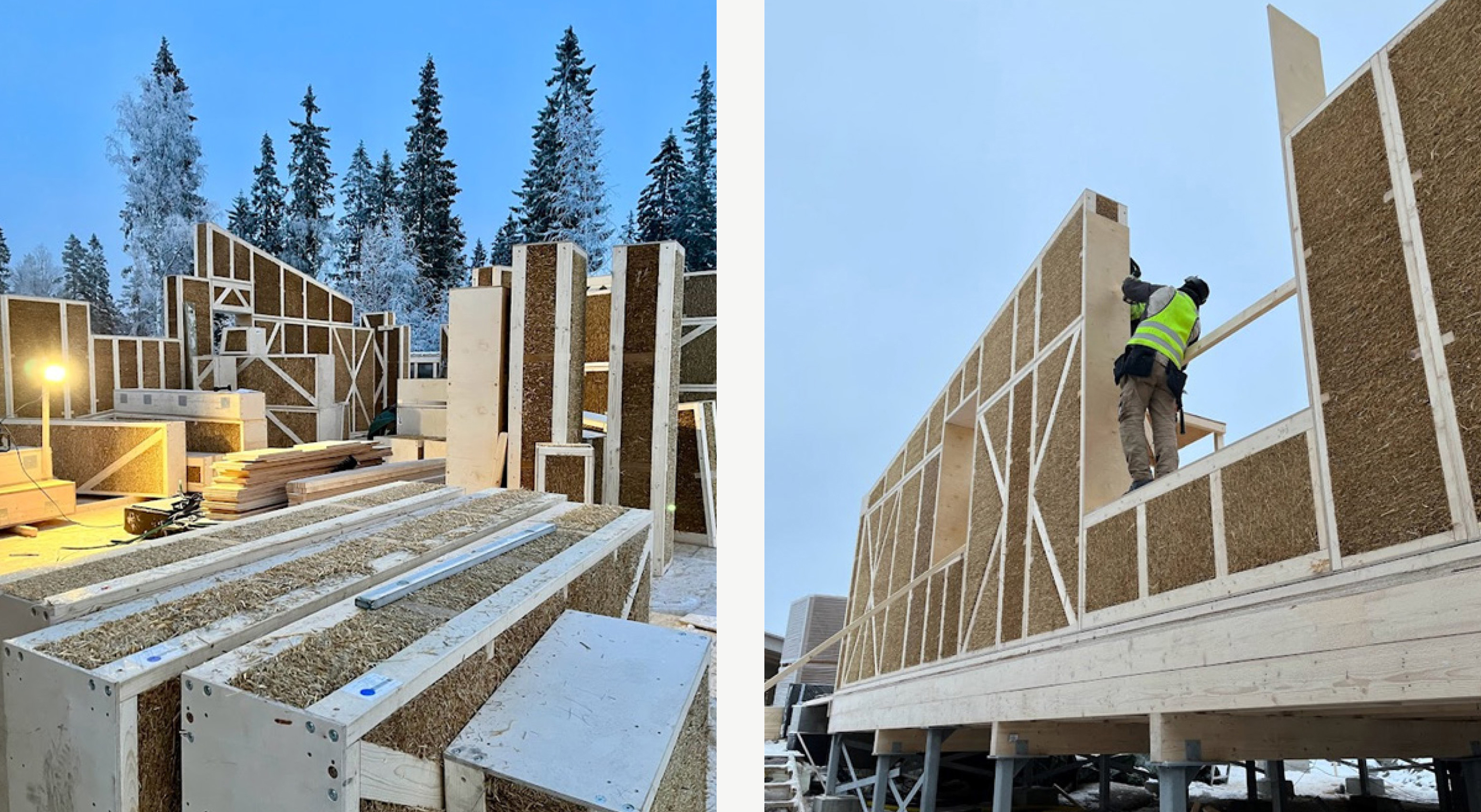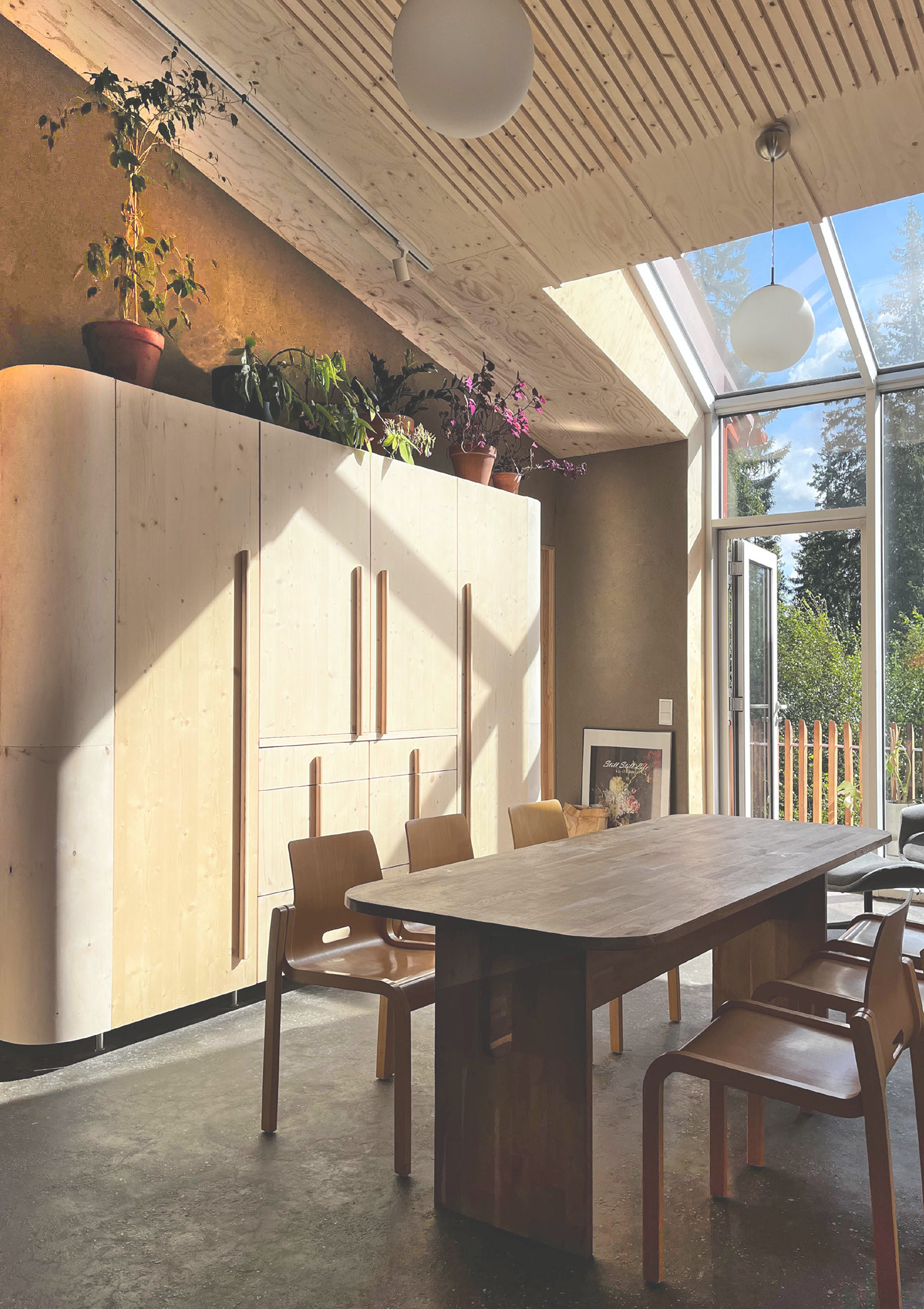Hanna-Riitta Lappalainen designed and built a house from straw elements for her thesis
Nooa Lappalainen
As a student of architecture at Tampere University, Lappalainen was the client, designer and builder of a pilot house made of organic materials with natural ventilation. The house became not only a home for her family but also an awarded master’s thesis.
In my master’s thesis, I depict the phases of the design and construction process of the first straw element house in the Pirkanmaa region. I am the main designer of the project, one of the clients, one of the builders and one of the inhabitants.
The emphasis of my thesis lies in the design of structures that use natural materials, function well in terms of moisture management, and can be easily repaired. Additionally, I explain how the architectural solutions for the house were derived from the initial conditions of the plot and our family’s living preferences. The thesis is a narrative based on diaries that tells about a learning process that charts the beginning of my path as an architect.
A family house made of straw elements
The story of our house started by chance when we took part in the city of Nokia's lottery on a whim. We were actually not looking for a place to build but primarily sought a house to renovate. In those days, bank loans were available even for large families with only one working parent and the other one being a student
Thanks to a loan and a stroke of luck in the lottery, in the spring of 2021 a prospect opened to embark on a building project the values of which I could determine on my own – within the constraints of a tight schedule, student budget and plot characteristics, among other things. For this project, I wanted to find solutions that would result in a detached house where everyday living could be carried out relatively ecologically, even if the building site was a fairly conventional detached house plot with quite an ordinary family as residents.

In the early stages of the design process, I decided that natural materials with a low carbon footprint were to be used in the structures. I also wanted the house to have natural ventilation and yet to be in energy class A. This equation is not necessarily easy to solve, but I found one convincing alternative in straw bale construction and its application particularly well-suited for this project, prefabricated straw construction. Straw elements and clay plastering, which is an integral part of building with straw, also seemed like a reasonably simple building method while also being beautiful, and I was keen to learn it.
A few words of caution about embarking on such a project with very little experience echoed empty in my ears, as the eagerness to learn and do muffled any thoughts of disaster. Today, the house is still unfinished, but even a year and a half after moving in, it feels that it was all worthwhile, and this is something I want to do more.
Regulations and guidelines are not keeping pace with climate change
Indeed, straw elements were the solution for the exterior walls, but in defining the other structures, I relied mostly on domestic building physics research. During the design phase, I scraped together bits of information here and there and realised, happily, that more research on building with natural materials in current and future climatic conditions was currently being produced.
There were no ready-made guidelines for suitable example structures at the time. Hence, I had to use all my understanding of building physics to be able to design wood-chip-insulated base floor and roof structures. The result was an experimental structure to such an extent that it sealed our decision to move into the house ourselves.

Since all our personal property is now tied in a house built with class 1 and 2 mould susceptibility materials hidden under various structural layers, I want to know well in advance if they start to deteriorate. That's why I decided to install humidity and temperature sensors inside the multi-layered structures to tell me what's happening beyond my sight. I will later publish the sensor-generated data on social media so that those interested in the subject can assess the performance of the structures with me.
While working on my thesis, I didn't want to go down the ranting route, especially as this kind of new construction is already a questionable business from the outset. However, I did touch on a few themes I wondered about during the design and construction process. These included climate projections and how our society deals with them.
Construction's climate impact is primarily addressed through planning and energy efficiency requirements, while the performance of structures in terms of moisture management is not given enough attention in binding statutes. The statutes steering construction should take a stronger stand for mitigating greenhouse gas emissions and their inevitable impact on climate conditions and, thus, on the durability of structures.
There is also an urgent need to boost the development of carbon emission calculation methods and software. Calculating the carbon footprint of a detached house of this kind with the accuracy I had hoped for would require a great deal of manual work, given the lack of comprehensive emissions databases, among other things. Therefore, the calculation I commissioned was approximate and open to interpretation.
The use of natural materials steers towards carbon emission targets
My thesis aims to show that building and renovating with natural materials can help us move towards the carbon emission targets. I believe that the thesis will give its readers an understanding that straw and clay construction is quite reasonably executable and not at all strange. It is also suitable for the less experienced builder because mounting the panels is easy, and clay as a building material is exceptionally forgiving: you can always dismantle a clay plastering or flooring and reuse the same material and build it anew. In addition, there already are a number of clay construction professionals who willingly share their know-how through courses.
As an architect, I hope to be able to continue working with these materials because it is great fun and these natural materials provide us with uplifting experiences that connect us to nature, history, care and meaning.

Hanna-Riitta Lappalainen graduated as an architect from Tampere University in 2023. Her thesis, "Design and construction of a detached house using prefabricated straw elements", was one of the three nominees for the 2024 Wuorio Prize for Young Architects awarded yearly by the Finnish Association of Architects.
"Next autumn, after sending my youngest child off to school, I'll immerse myself in design through my new business. I'm happy to help where ideas and expertise are needed in renovation, energy-efficient building design and the use of natural materials. I will also continue on my chosen path as a developer-builder-architect so I can get my hands dirty again working on the next straw house."


