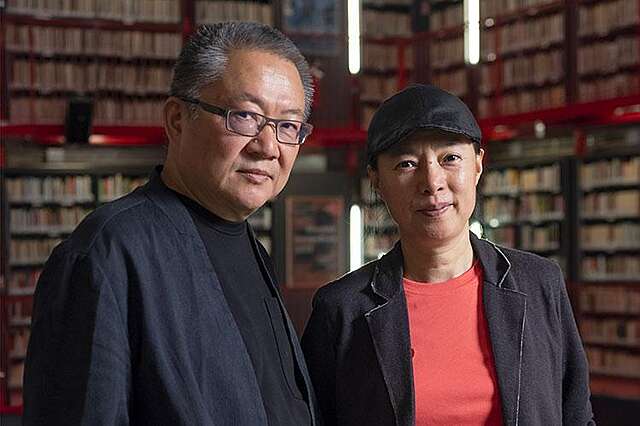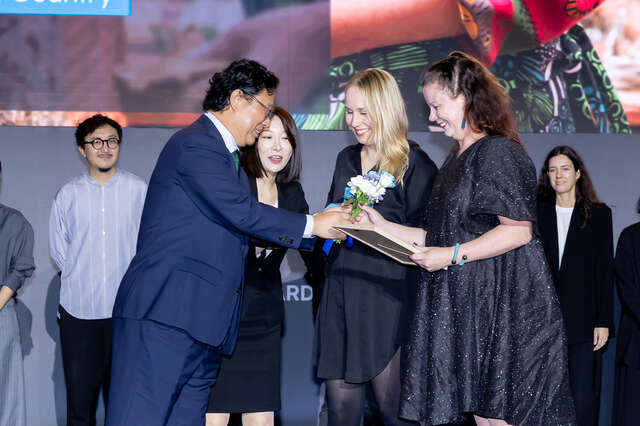Future Visions opens views to a sustainable future – we challenge the entire construction industry to jump onboard
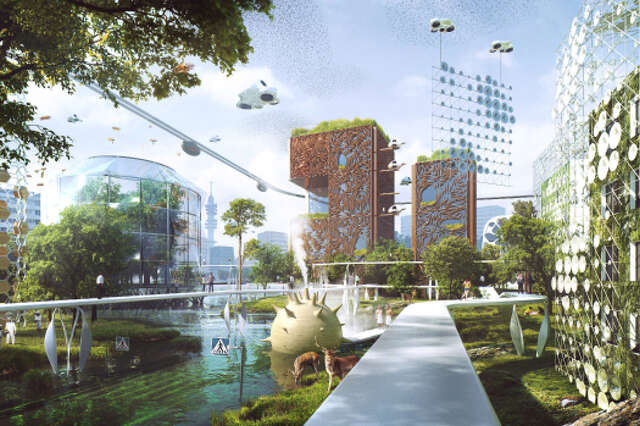
The Finnish Architects Declare movement has opened an image bank, which brings together architects’ and landscape architects’ visions of a future sustainable built environment.
Architects have the skills to envision the built environment of the future and to make it visible. The entire construction industry is needed to make it happen.
Architects Declare Finland, which was launched end of May 2020, is in the process of establishing its actions and finding ways to strengthen the commitment of the entire construction industry in adopting the principles of sustainable construction. The Future Visions image bank is one of the first actions of the Finnish movement, compiling visualisations and visions of a sustainable future created by Finnish architects and landscape architects.
The project aims to inspire everyone working in the construction field to take action and make a paradigm shift, which is needed to overcome the climate and biodiversity emergency. We need a positive vision and set out to pursue it together.
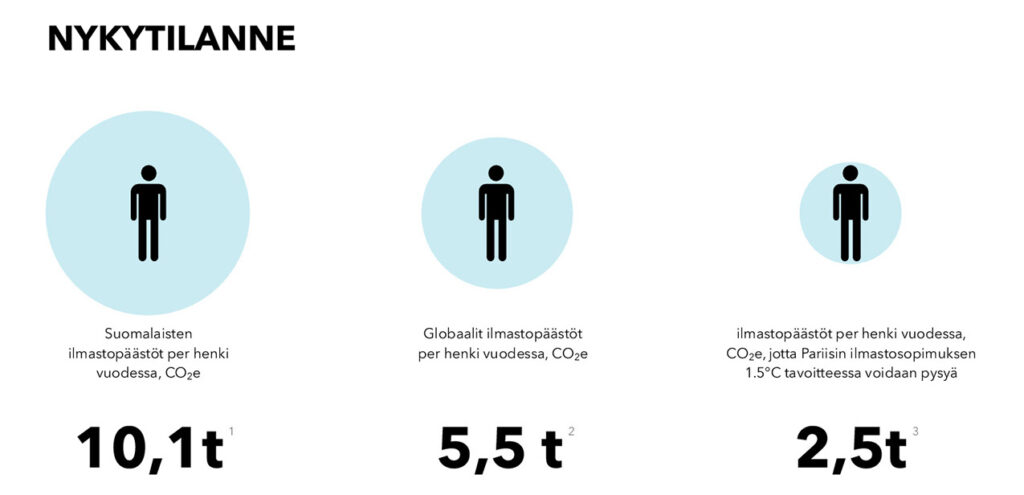
Construction plays a major role in the climate crisis and biodiversity loss; hence the UK-origin Architects Declare movement calls for the involvement of the whole construction industry. In just over a year, the declaration has grown into a global movement, and in many countries, in addition to architects, various construction operators have signed their own declarations. They all are gathered under the global Construction Declares umbrella site.
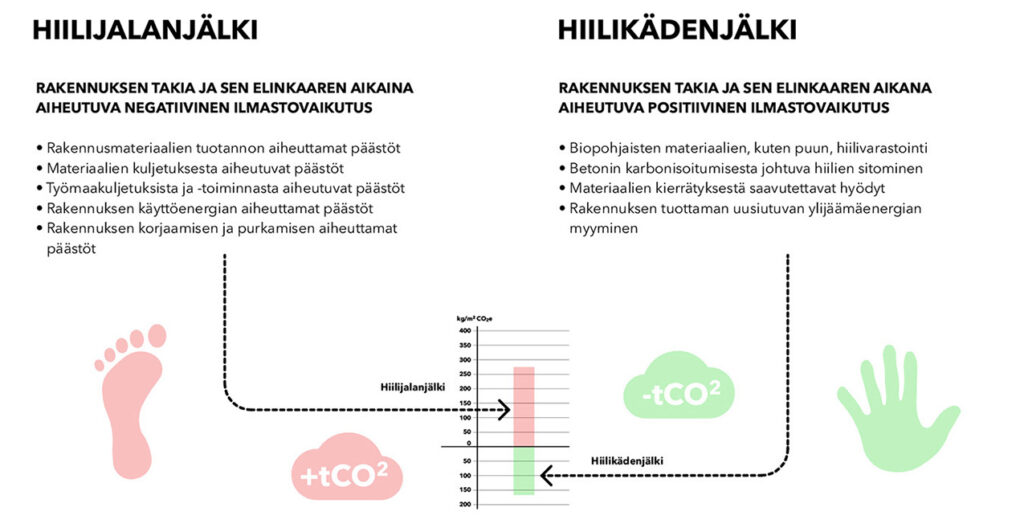
In Finland, the Architects Declare has already 133 signatories – a half of our country's architectural and landscape architectural firms. As supporters of the movement are the Association of Finnish Architects' Offices ATL, Archinfo Finland, the Finnish Association of Architects SAFA and the Finnish Association of Landscape Architects MARK.
More than 30 offices and teams submitted all together around 60 visions to the Future Visions image bank. The steering group compiled a selection of visions with different perspectives and scales (scroll down for the selection). After the launch stage, the image bank will be further developed and new visions will again be welcomed to take part in envisioning our sustainable future.
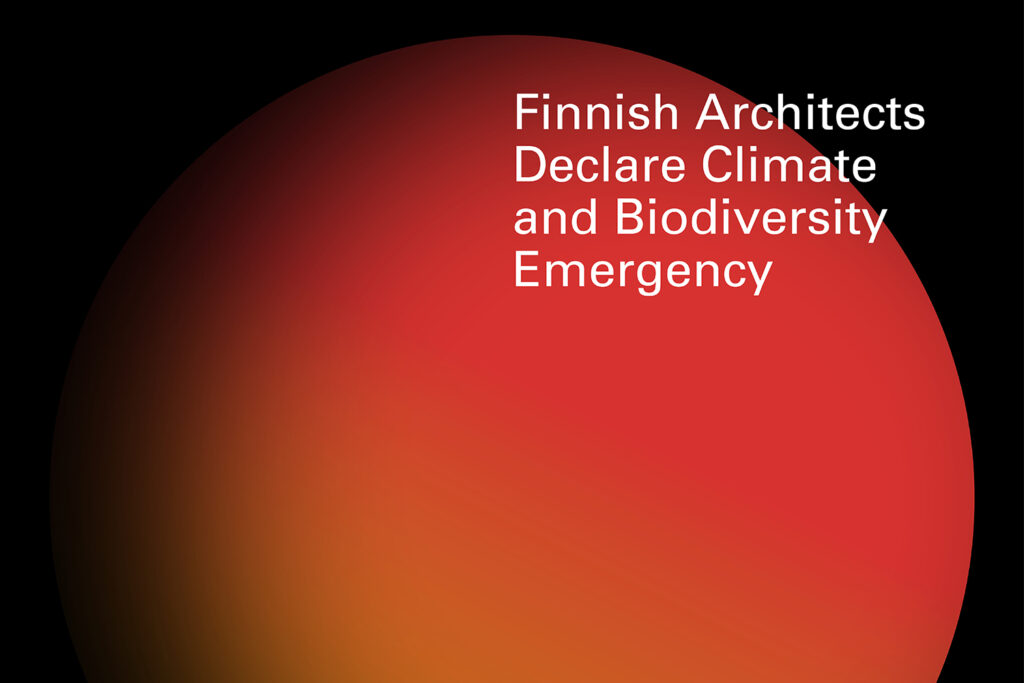
Visit all the visions in the Future Visions image bank through this link.
Link to the Architects Declare Finland declaration site (in Finnish)
Link to the original UK Architects Declare site
Link to the global Construction Declares site
#architectsdeclare
#architectsdeclarefinland

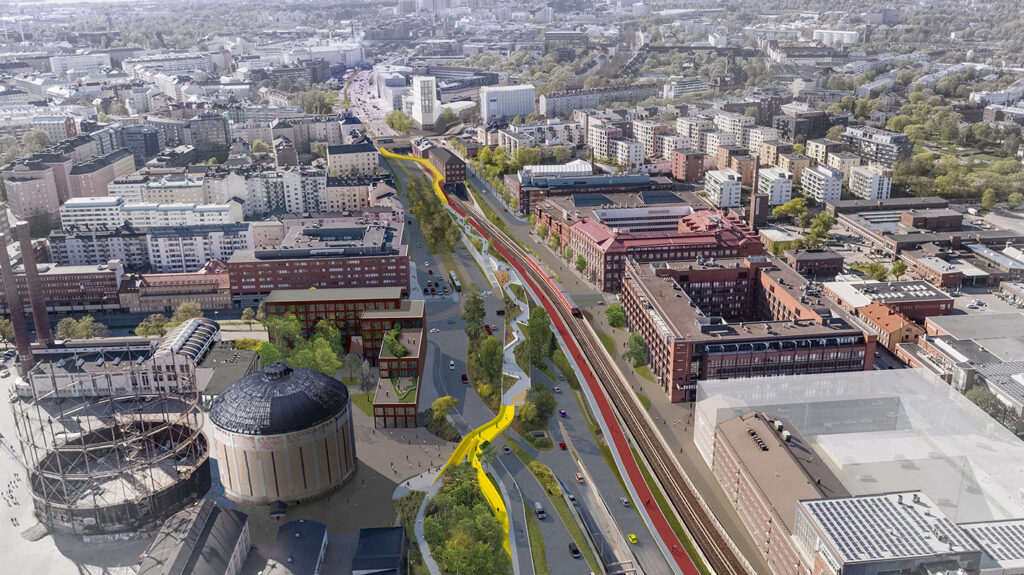
From traffic to people
Sitowise: Rata/raitti
A proposal for an urban planning competition in Helsinki aims at densifying the urban structure and simultaneously freeing traffic areas in one of Helsinki's busiest traffic hubs for the use of pedestrians. The old car bridge has been turned into a park, and the wastelands under the bridges will also be utilised. A network of street trees creates a forest-like atmosphere on the lower level, and the scorching bridge becomes a missing piece of the meadow network. Vegetation prevents traffic nuisances, sequesters carbon dioxide, cleans the air, reduces stormwater floods and supports urban biodiversity.
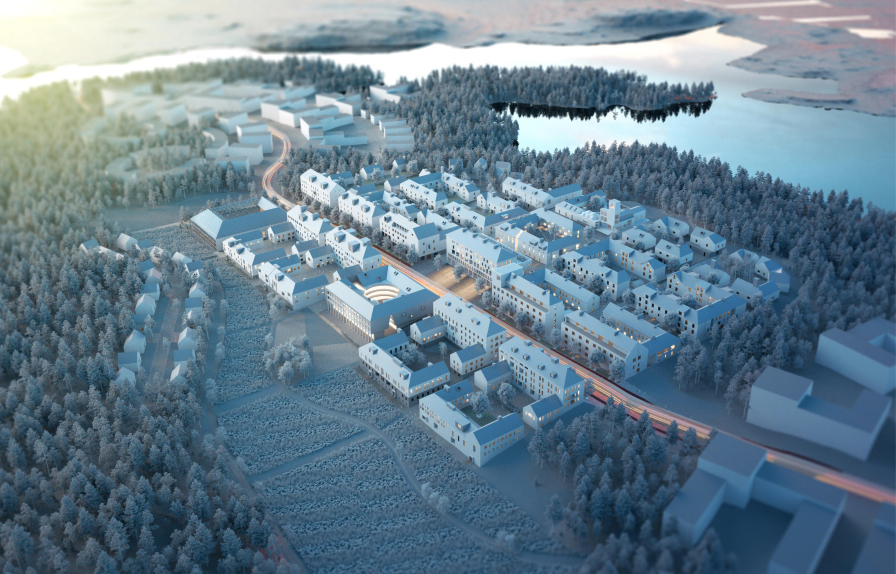
Village-like living in a city
Tomi Jaskari, Tuomas Klaus: Vartiosaari ecological village-city
The future suburban neighbourhoods can be dense but at the same time, their scale can be human. The proposal for the Vartiosaari planning competition is an urban plan for a new eco-efficient, human-scaled and dense area along a new tramway. The compact footprint of the village saves the surrounding nature and enables ecological and efficient solutions in the local infrastructure. Small-scale construction creates a distinctive identity and human scale for the village. The village was designed on pedestrian terms, allowing the street spaces to be dimensioned more tightly. In addition, peaceful street spaces enable occasional encounters and spontaneous events.
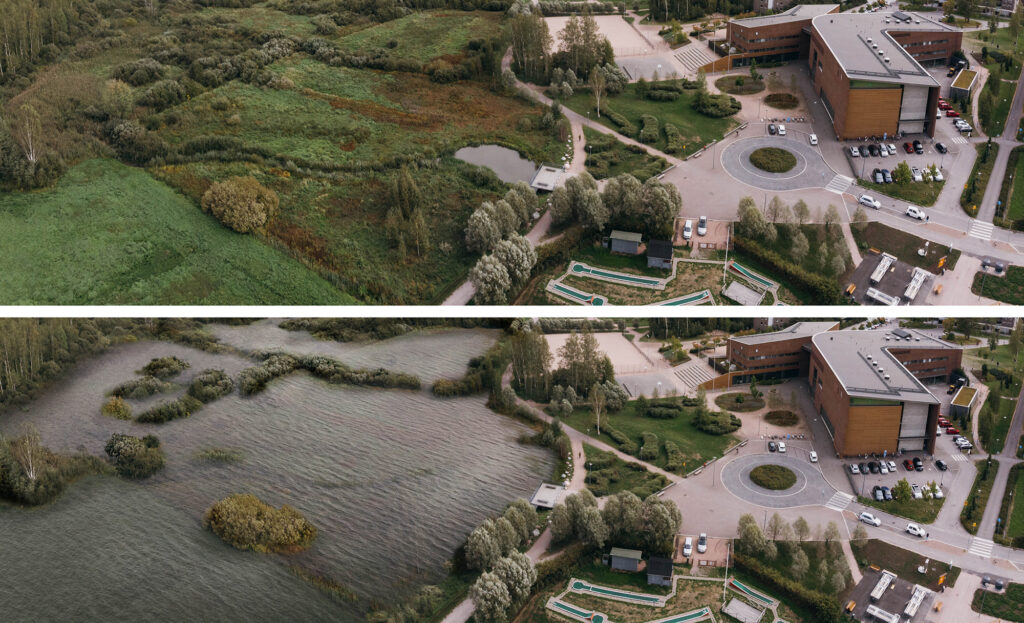
The potential of flooded landscapes
LOCI Landscape Architects: Kirkkojärvi flood park
In the future, it will be even more important to be prepared for the flooding of seas, lakes and rivers. The Kirkkojärvi floodplain in the Espoonjoki river valley, formerly a lake, has been designed on the terms of flooding. The river has space to expand as the walking and recreational areas are located above the flood line. Contingency planning is economically much more viable than repairing flood damage. With good planning, floodplains can create comfortable environments that illustrate the forces of nature, so that flooding can be seen as an opportunity and resource rather than a costly nuisance. In the future, we must be prepared for floods as well as other extreme conditions in advance.
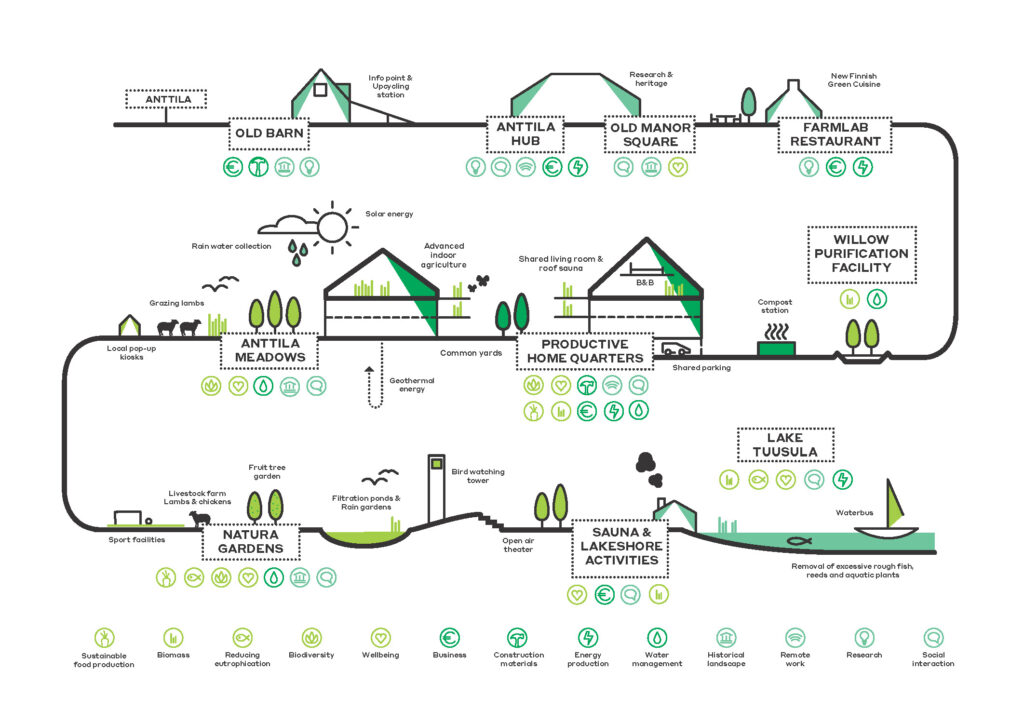
Circular economy encourages interaction
Architecture Studio M10: Concept for a post-agrarian city
The renewed Anttila proposal for the EUROPAN 15 competition for young architects promotes circular economy solutions and encourages social interaction and entrepreneurship. The various types of housing, new types of agriculture and remote working opportunities fitted in the historical landscape of Tuusula are intertwined with small shops, leisure activities, research and multifunctional public spaces. Rooftop gardens enhance self-sufficiency, and a conserved barn is converted into an upcycle station for building materials. The local restaurant serves ecological and ethical local food, and the floating sauna is heated by wood growing from the waste cycle in the village. The new village community and space experiences reinforce the place's identity.
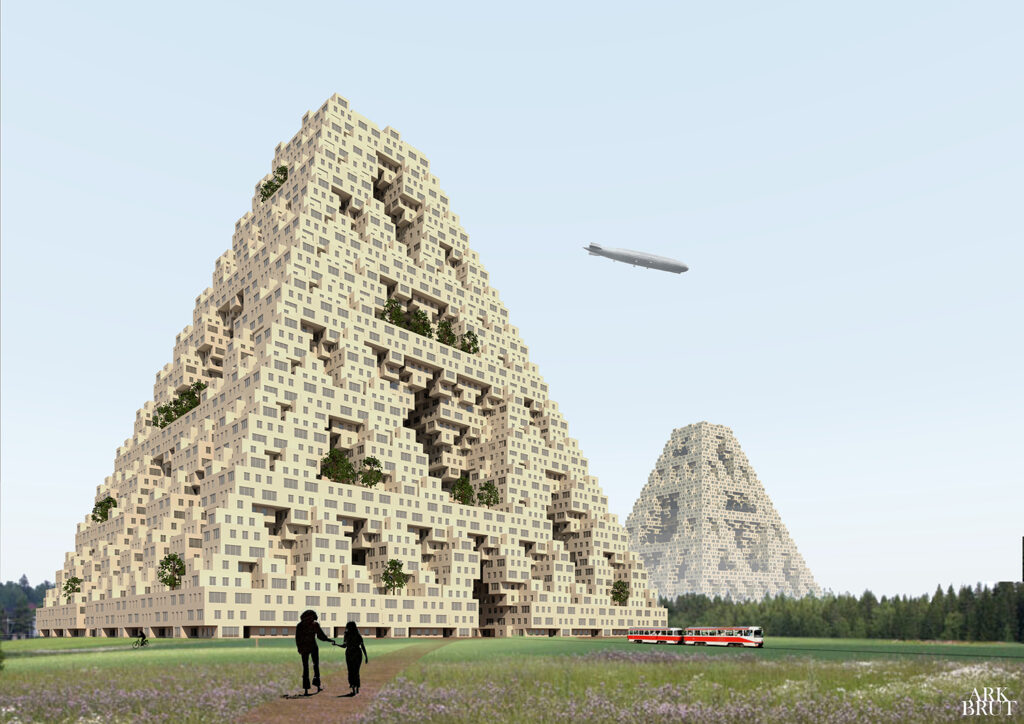
A vision for a vertical village built of wood
Ark Brut: Wooden pyramid
The massive wooden structure accommodates roughly 3000 people. The pyramid structure consists of smaller fractal pyramids ensuring a stable structure and wide distribution of load. The fractal structure enables bringing light, fresh air and greenery into the core of the pyramid. The pyramid consists of massive wooden CLT-elements: each wall also acts as a beam. The size of the module is 6 x 12 meters, and the repeating unit is a small pyramid stacked of three and a half modules. A tramway is running through the systemic structure on the first floor, and a school is located on the floors 9–12. On multiple floors, there are sky garden openings. The surface area of the pyramid is 192 x 192 meters.
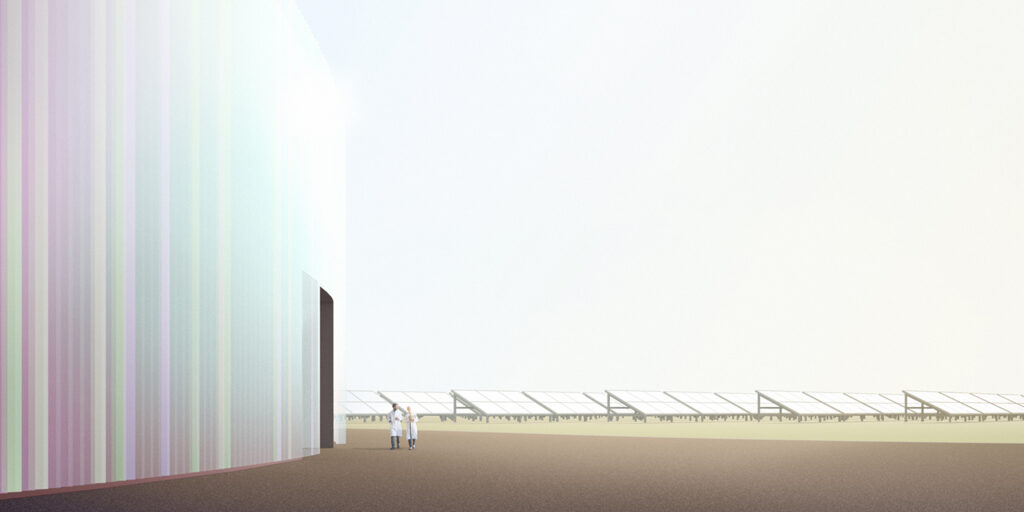
Food from air
Planetary Architecture: Solar Foods
Solar Foods is an energy-self-sufficient factory concept plan, which uses solar energy to capture CO2 from thin air and cooks it with bacteria to create Solein, an edible protein. The facility is composed of a solar energy production field, CO2-capturing installations and the production facility. The round volume of the building is optimised spatially both for heating and cooling needs. The facades create a continuous solar reflector to keep the extra heat out in hotter climates. The roof windows let in natural light to minimise the need for artificial lighting.
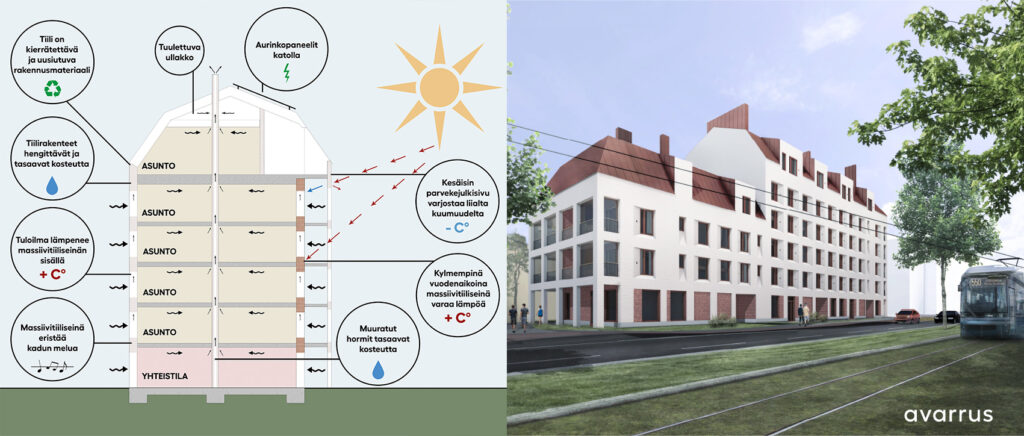
Long life-cycle construction
Avarrus Architects: Sustainable housing block
The environment we build today will also be a living environment for future generations. Continuous demolition and building new of disposable materials are not ecological. The materials that are used in the frame of a building today, should be in use after a hundred years. The sustainable housing block uses selected massive masonry solutions, natural building materials and natural ventilation. The example for the building is set by the 100-year old brick houses such as in the district of Töölö in Helsinki, which are considerably low in their use of energy. Also in regards to moisture problems, massive masonry is a reliable solution, and it gives the building a personal and time-lasting character.
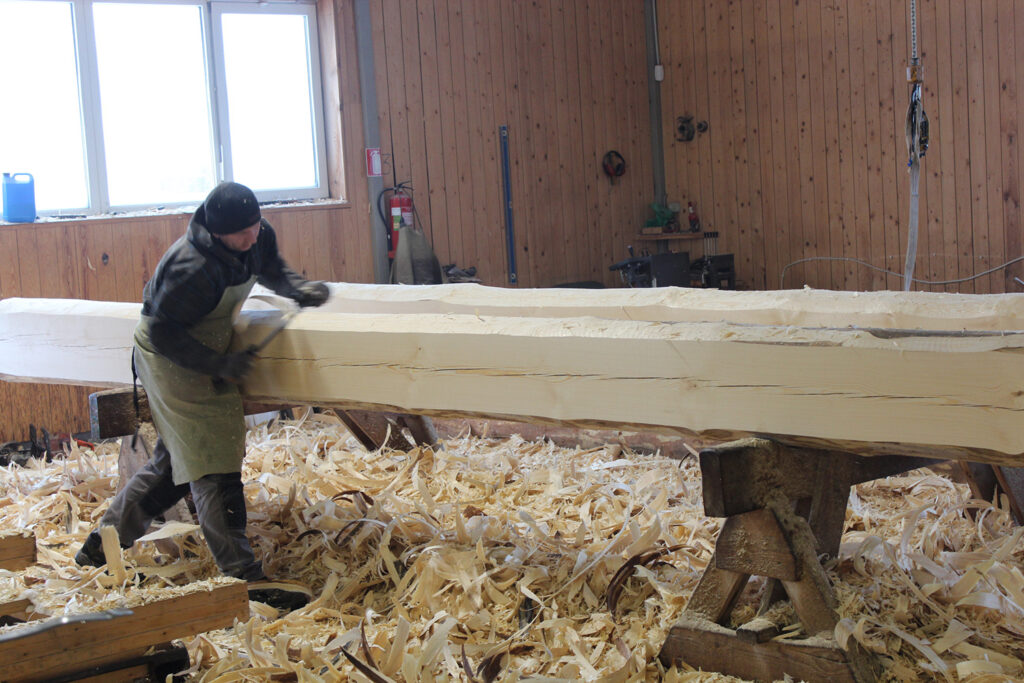
A house needs to be in accordance with nature
Bruno Erat: Statements for an ecological house
1. The house produces the energy it needs and protects itself from, for example, rain, wind and excessive heat. 2. The house and its surroundings create the same amount of biologically active area as has been lost under construction, adopting the principle of compensation. 3. The house must be part of the cycle of nature in all respects. 4. The grey energy contained in a house must be in a sustainable proportion to its life cycle, as in the life-cycle houses built of massive logs. 5. The house must be easily adaptable to changing activities or the changing needs of its residents. 6. The old and new building stock must be in harmonious, symbiotic relation to each other. 7. The house should be “organic” and not fight against nature.
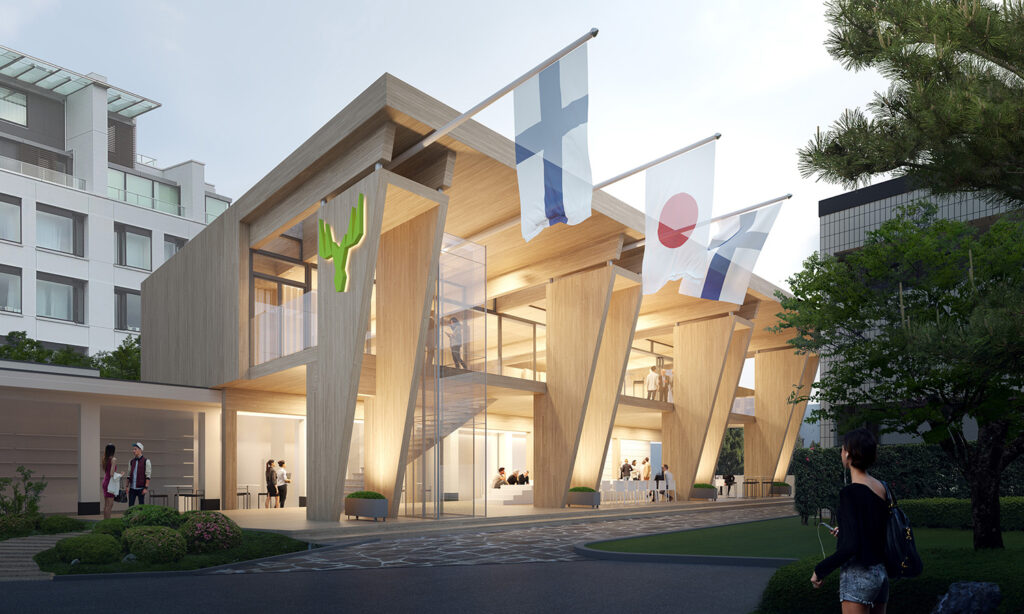
Wood is a unique building material
Helin&Co Architects: Metsä Pavilion for the Tokyo Olympics
The emotional effects of wood on the human mind are unique compared to other building materials. Wood is an authentic and living natural product that requires little energy, sequesters carbon dioxide and stores heat. Wood is a local material that is easy to shape and repair. The core message of the Metsä Pavilion, realised together with Metsä Group and Business Finland, is that wood is processed in Finland ecologically and sustainably for industrial use. The pavilion will be built on the site of the Finnish Embassy in Tokyo, and various events will be held there. During the Olympics, it will serve as a meeting place for the Finnish Olympic team. When the pavilion is no longer needed in Tokyo, it can be dismantled, packed in containers and transported to the next destination.
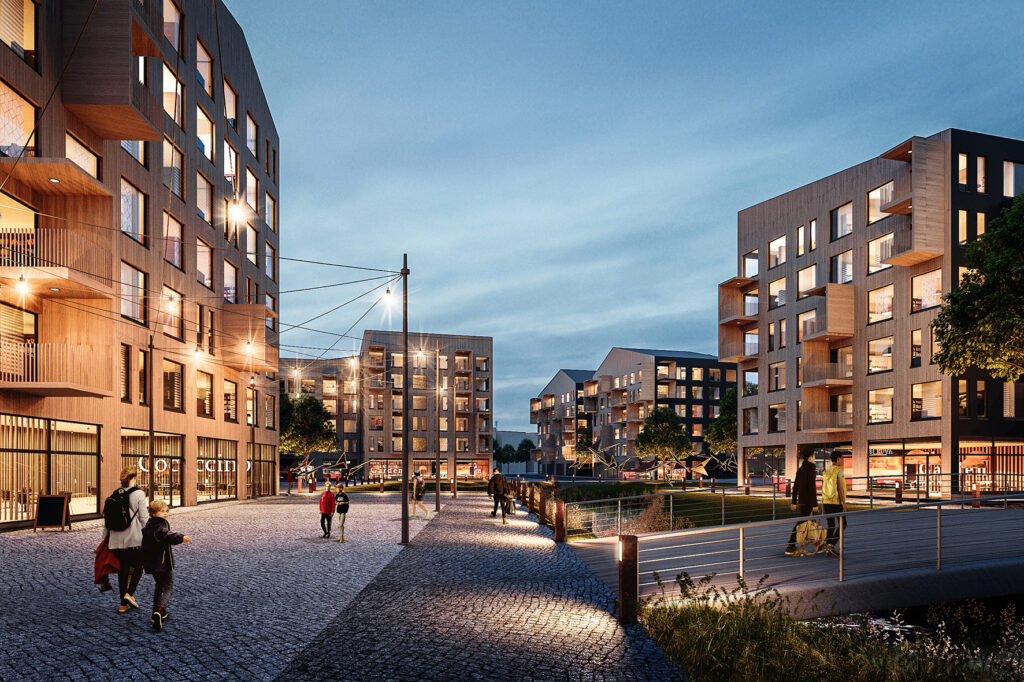
Radical change by subtle means
L Architects: Hakunila centre plan
"We believe that carbon neutrality in 2035 will be achieved through evolution, not revolution. For example, our vision and road map for the future Hakunila area in Vantaa depicts a built environment that looks similar to current neighbourhoods but the innovation is, so to say, under the hood. We aim for long-term and flexible structural solutions, such as wood products and wooden frame solutions, that facilitate the recycling of buildings and reduce their carbon footprint. Service economy and circular economy are cornerstones of this new way of living, working, consuming, recycling and enjoying the community."
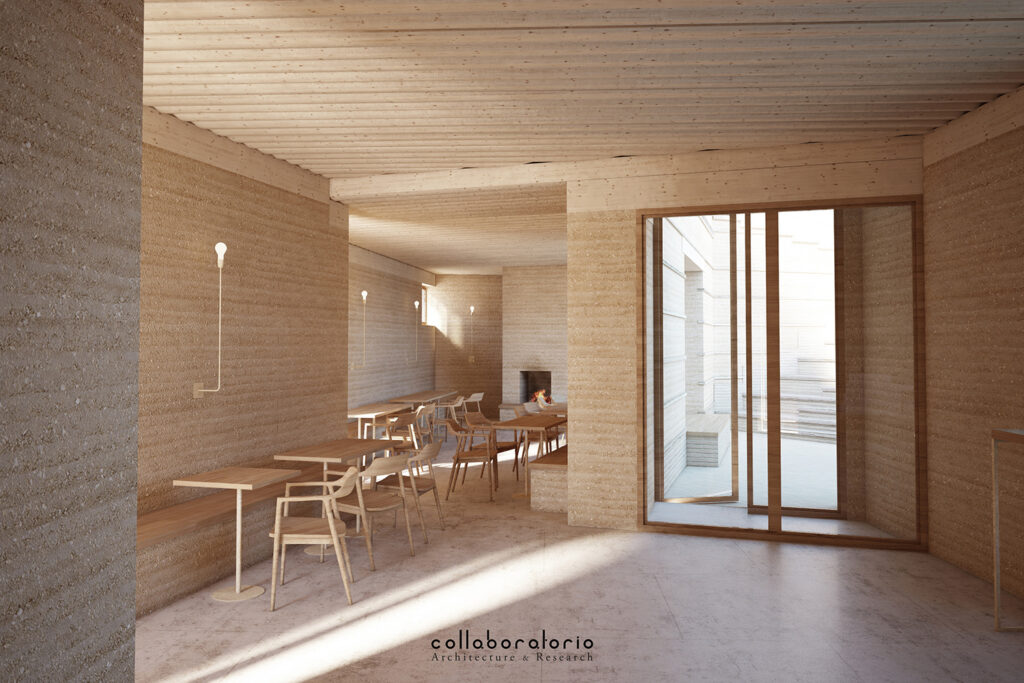
Learning from the oldest building materials
Collaboratorio: Building with rammed earth
“As architects, we believe that we should take an active role and deep responsibility when choosing building materials, already from the beginning of the design process and going beyond the mere selection of surface materials. In Finland, Collaboratorio is a pioneer in developing earth as a building material and we focus on the design of healthy buildings. Being 100% recycled and 100% recyclable, and having extremely low CO2 emission in the production process, we believe that rammed earth structures either alone or combined for example with timber structures could drastically reduce the level of CO2 emission of the building industry and improve the interior air quality.”
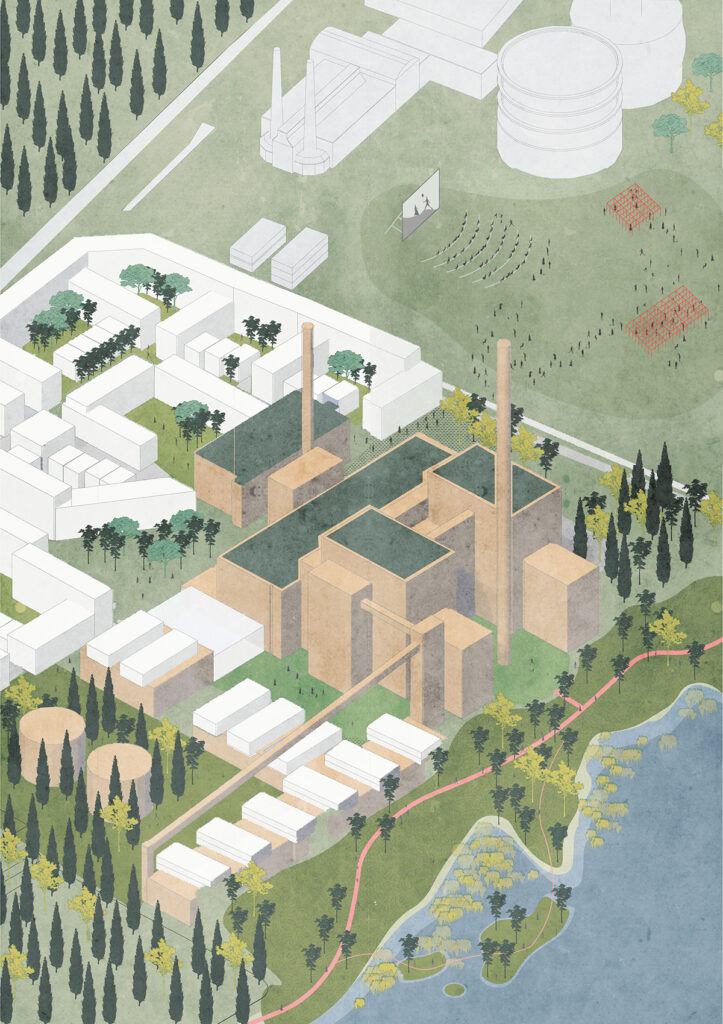
Post-industrial environments for nature and humans
ROOH Studio: Hanasaari 2035 –
In memory of the fossil industry
Formerly built coasts have been converted into resilient shorelines, with flooding areas acting as natural barriers for the built environment and simultaneously as recreational areas. Natural structures have become an essential part of urban infrastructure. Rooftops are used for harvesting solar power. Remote work and shorter working hours have provided people with more free time for leisure, culture & other activities, leading to more communal and active cities and more life outdoors. Post-industrial sites have turned into public parks and cultural venues. The terminated coal-fired Hanasaari B power plant has been turned into a park reminding us of our industrial past.
Visit all the illustrations in the Future Visions image bank through this link

