Finlandia Prize for Architecture nominees highlight clear and subtle solutions

Kuvatoimisto Kuvio, Hannu Rytky, Niclas Mäkelä
Five projects have been shortlisted for the Finlandia Prize for Architecture 2024. The shortlistees are Hyytiälä Forest Station in Juupajoki, Lamminrahka School in Kangasala, Lastu campus building in Järvenpää, Tammela Stadium in Tampere and the Tapiola Church refurbishment in Espoo. The nominees are united by clear solutions and a strong connection to their surroundings.
This year’s winner, presented by the Finnish Association of Architects (SAFA), will be chosen by the Finnish Broadcasting Company Yle's foreign correspondent Antti Kuronen. The winner will be announced on 7 October.
One of Finland’s highest-profile war correspondents, Kuronen is perhaps best known for his reporting on the Middle East crisis and Russia’s war against Ukraine.
“In the course of my work reporting from conflict zones around the world, I’ve often found my mind turning to architecture. Which are the buildings that people care about? In a rural village, say, what is the most prominent building, the school or the place of worship? Do the rural areas and big cities look like they’re from different planets?”
“One of the great things about Finland is that we invest in our public buildings across the length and breadth of the country, not just in the big cities. Equality is still a value that defines Finland and Finnish architecture. No one gets left behind,” Antti Kuronen says.
The recipient of the Finlandia Prize for Architecture is chosen each year by an influential public figure who is a recognised expert in an area other than architecture.
Finalist projects emphasise the fundamentals of architecture
The Finlandia Prize for Architecture shortlist is chosen by a pre-selection jury appointed each year by SAFA.
“For members of the pre-selection jury, the lengthy and passionate debates and site visits we enjoyed as part of the deliberation process were an opportunity to get back to the very fundamentals of architecture. We discussed natural light and shadow, spatial transitions, material sensitivities and scale. When it came to drawing up the shortlist, we considered what the projects had to say about the present moment and their ability to withstand both time and wear and tear,” said Professor Jenni Reuter, Chair of the Pre-Selection Jury.
Jenni Reuter was joined on the pre-selection jury by architects Harri Hautajärvi and Kirsi Korhonen and Professor Matti Sanaksenaho. The secretariat was provided by Paula Huotelin.
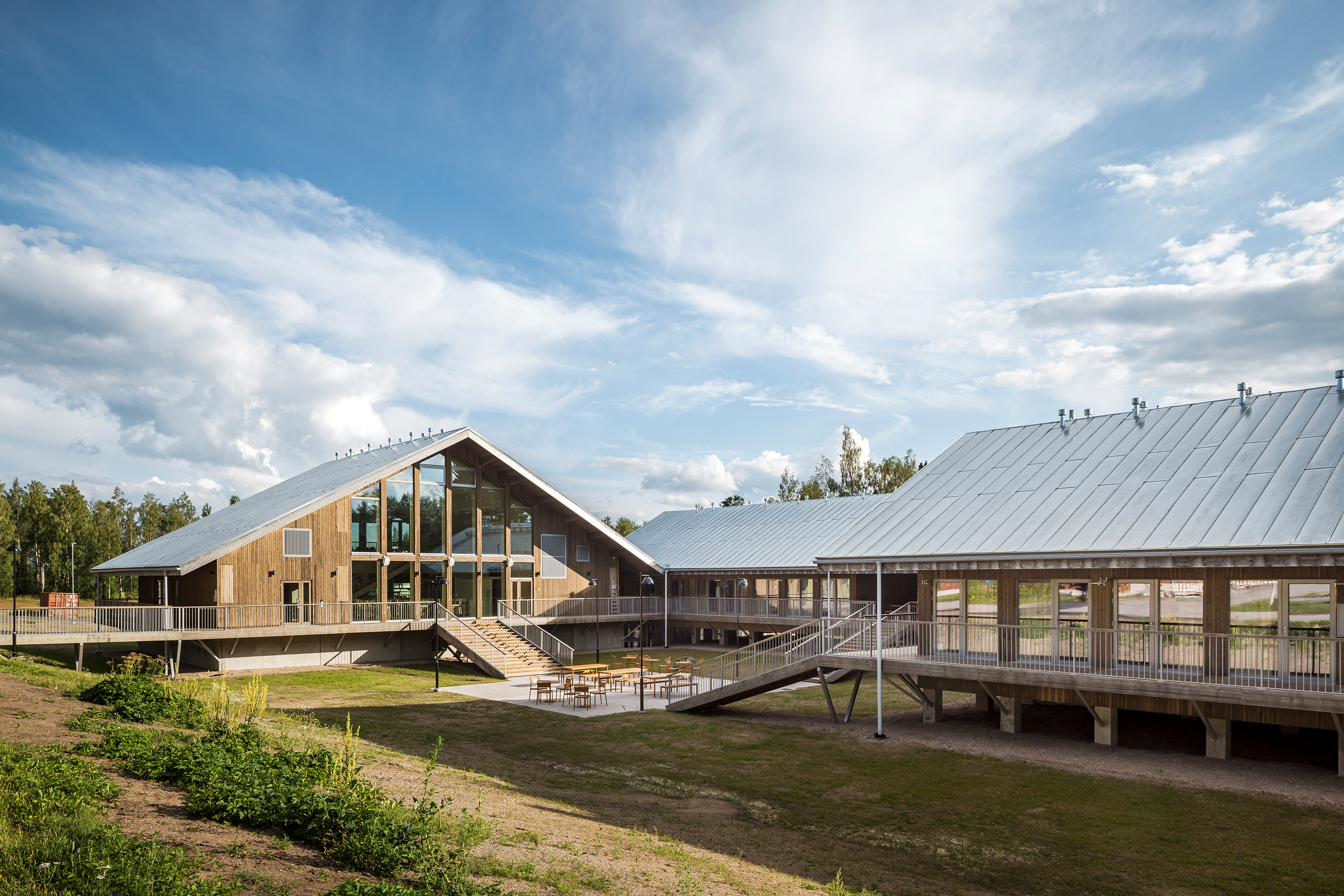
Hyytiälä Forest Station – a spatial design so straightforward there is almost no need for corridors
First established in 1910, Hyytiälä Forest Station is a field base run by the University of Helsinki’s Faculty of Agriculture and Forestry. The station’s new main building, completed last year, was commissioned through a design and build competition.
Here, a bold concept underpins an impressive, one-of-a-kind structure that draws its inspiration from the Japanese wood-building tradition. It comprises four large wood panel pavilions that sit under three pitched roofs, effortlessly emulating the scale of the adjacent log buildings.
Each apartment comes with its own entrance accessed via a balcony that wraps around the length of the building, which means that residents returning from a day out in the forest need not bring their wet kit indoors. Internally, excellent use is made of the space available, with all rooms featuring integrated loft beds. The building’s dining room, spacious with high ceilings, also doubles as a communal workspace. The spatial design is so straightforward that almost no square-meterage has been lost to corridors.
The Arkkitehdit Rudanko + Kankkunen design team comprised Hilla Rudanko (lead designer), Mikko Kilpeläinen, Kuisma Rasilainen, Kiira Piironen and Anssi Kankkunen.
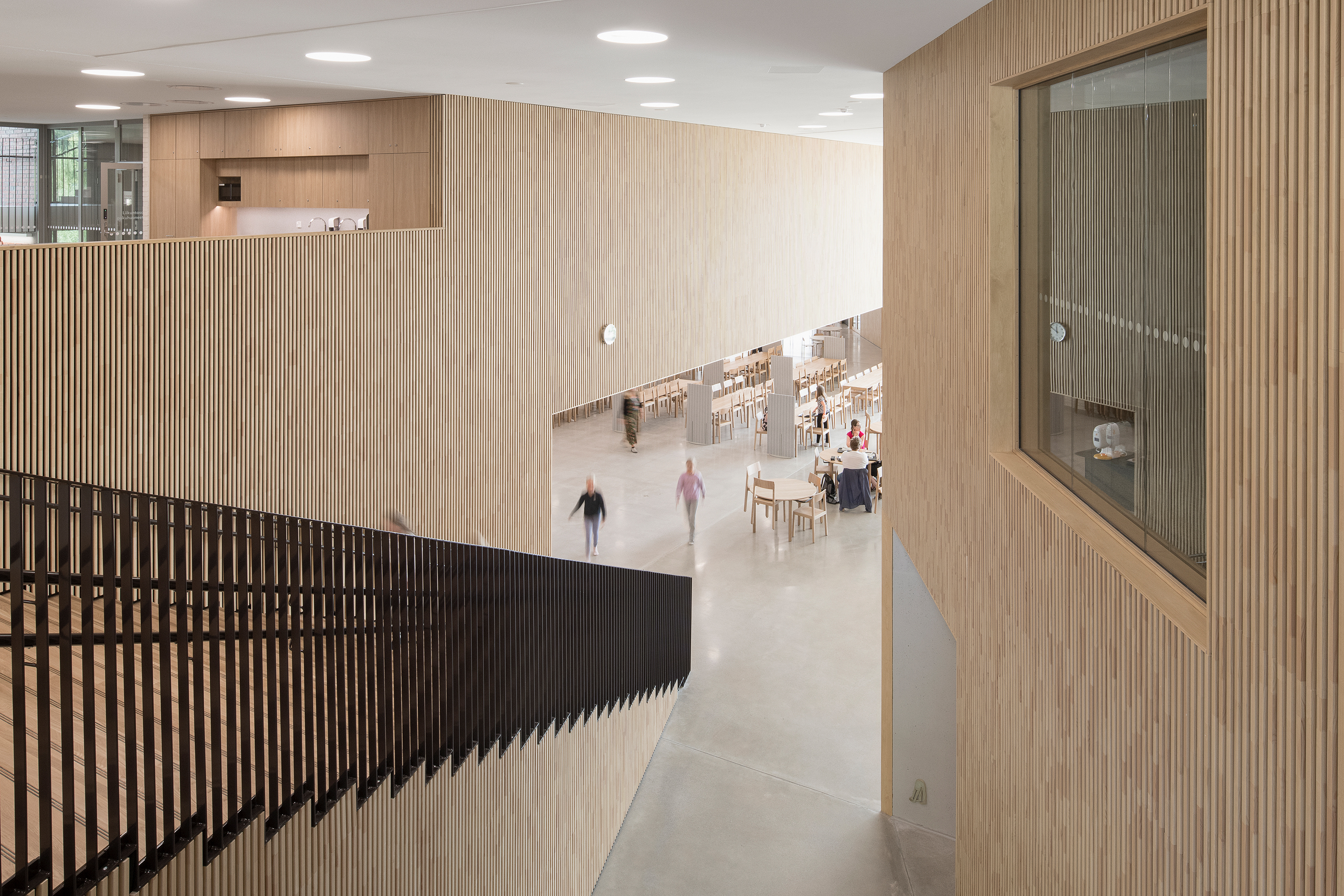
Lamminrahka School – an outstanding example of what can be achieved through local authority collaboration
Lamminrahka School was commissioned by the city of Kangasala, but it also welcomes students from nearby Tampere.
Built over three floors, the school comprises five wings connected by a central atrium, complete with high ceilings. According to the pre-selection jury, the interiors are beautiful and light-filled with expanses of wood and brick creating a warm and pleasant ambiance. The dining room in the atrium also serves as a social and meeting space as well as an auditorium for the school community.
On the other side of the building, the spaces dedicated to younger children have lower, timber-clad facades. The outdoor areas, which include a small woodland, offer excellent opportunities for play, learning and exercise.
Lamminrahka School is the work of Verstas Arkkitehdit: Väinö Nikkilä, Jussi Palva, Riina Palva, Ilkka Salminen, Mika Lundberg and Teemu Aarnio.
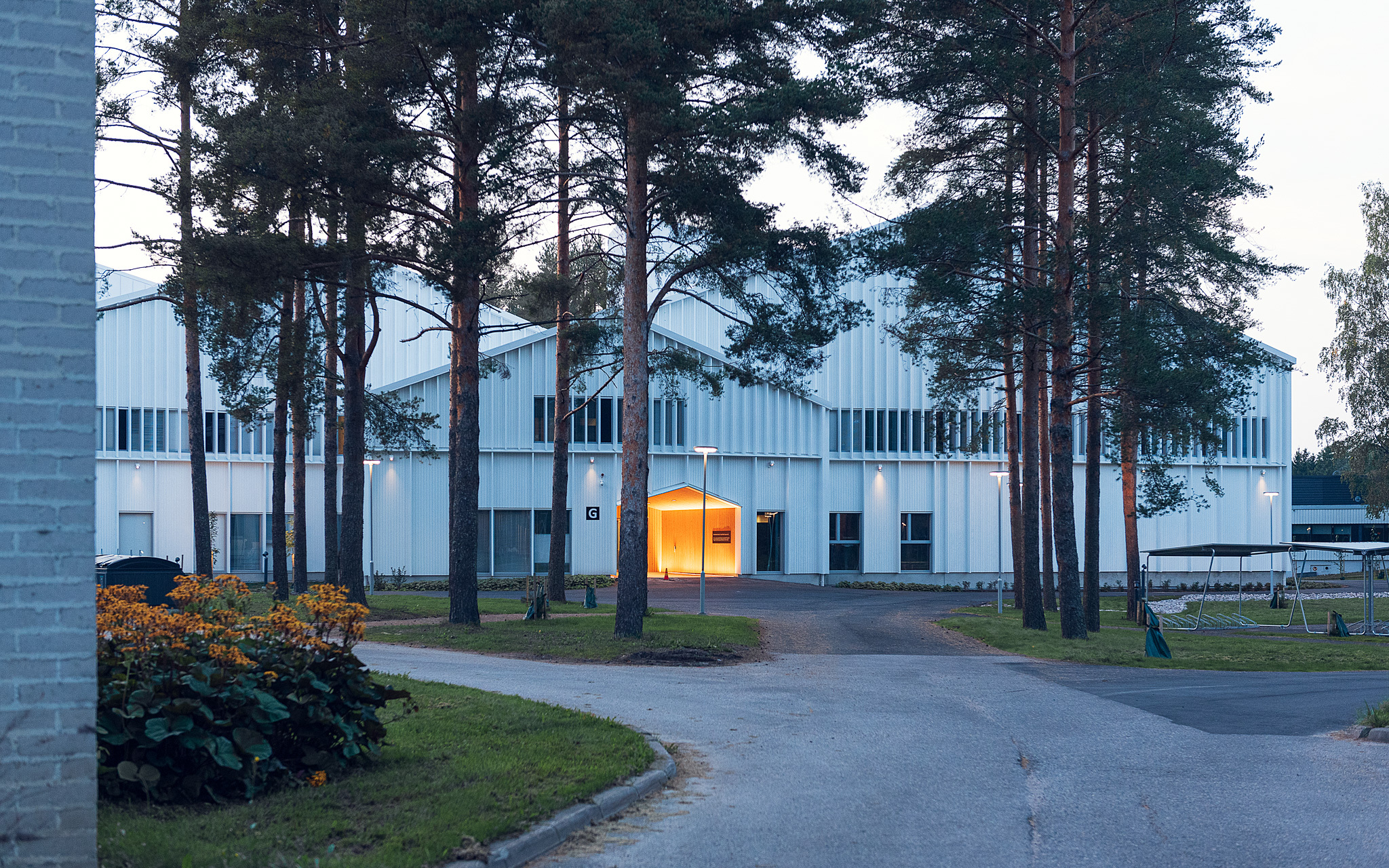
Lastu – delivering socially and environmentally sustainable development
STEP Education’s new Lastu building makes creative and thoughtful use of wood. Once they reach the end of their life span, all the structural elements of this latest addition to Step Education’s Järvenpää campus, completed last year, are suitable for recycling.
Subtle articulation has been introduced to prevent the new building from dominating its surroundings. Similarly, the roof has been divided into a series of intersecting pitches. Though the scale of the building is very much human, the approach to architecture here is decidedly sculptural, the pre-selection jury note.
A wide staircase in the foyer serves as an informal social hub. Grouped around it, a series of learning spaces are designed to be flexible and adaptable. The foyer’s full-height and full-length windows face out towards a nearby lake, bringing the outdoors in. A series of skylights bring indirect natural light into the interiors.
The design is by OOPEAA’s Anssi Lassila (lead designer and lead architect), Tuuli Tuohikumpu (project architect for planning and implementation phase) and Timo Etula (project architect for the initial design phase).
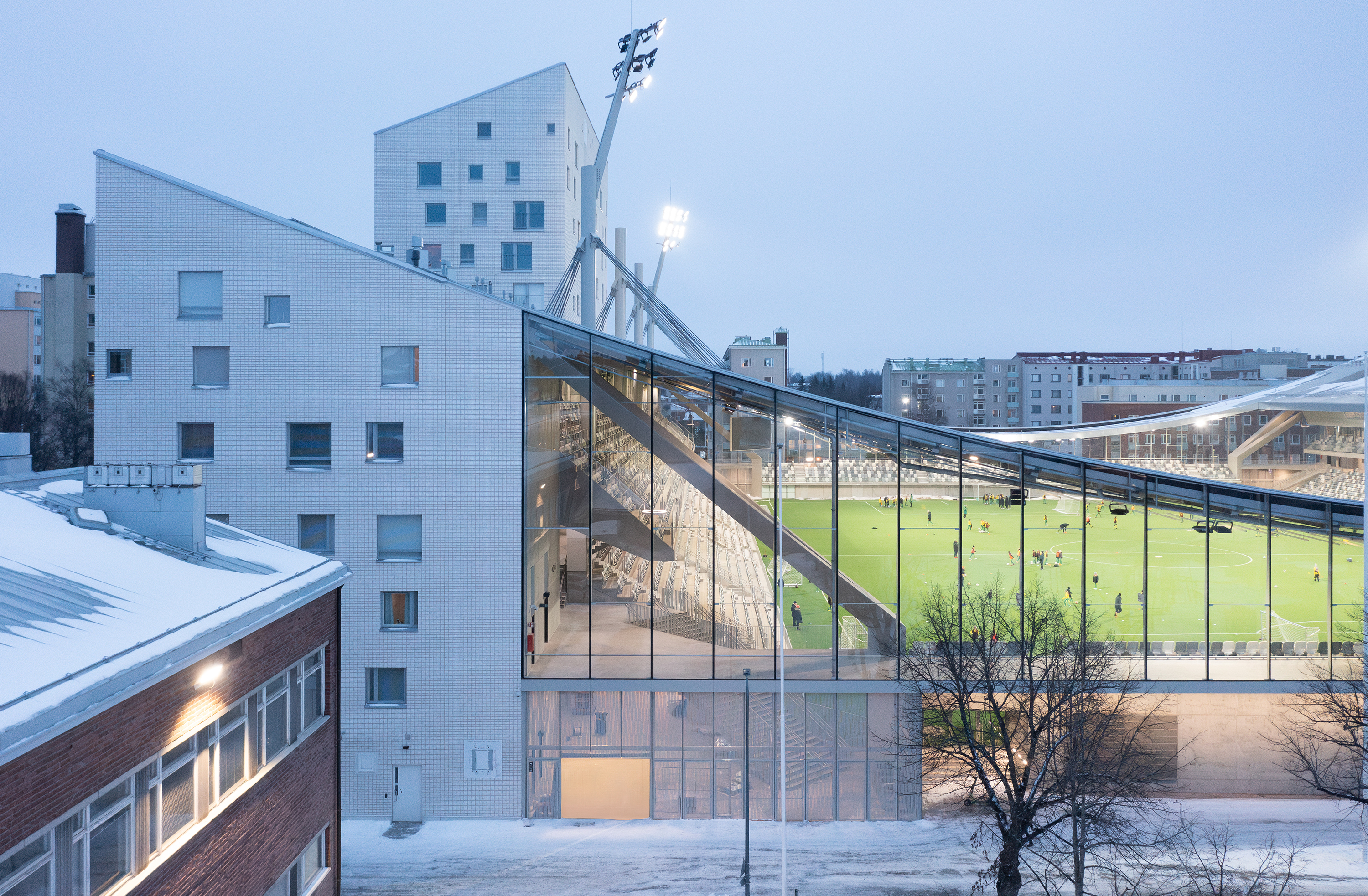
Tammela Stadium – a seamless addition to its urban setting
Alongside a football pitch and stands, the Tammela Stadium development, completed in spring 2024, comprises homes as well as commercial units and parking facilities.
The stadium’s suspended roof structure above the stands is a visually stunning addition. It also means that there are no pillars to block the spectators’ view of the action. The interiors are thoughtfully designed throughout and open out into several different directions. Tammela’s most valuable contribution, the pre-selection jury found, is its knack for fostering a sense of diversity and urban vitality within the city centre.
The stadium is designed by architects Samuli Miettinen (lead designer), Asmo Jaaksi, Teemu Kurkela and Juha Mäki-Jyllilä alongside project architects Alli Bur, Harri Koski and Kristian Forsberg at JKMM Architects.
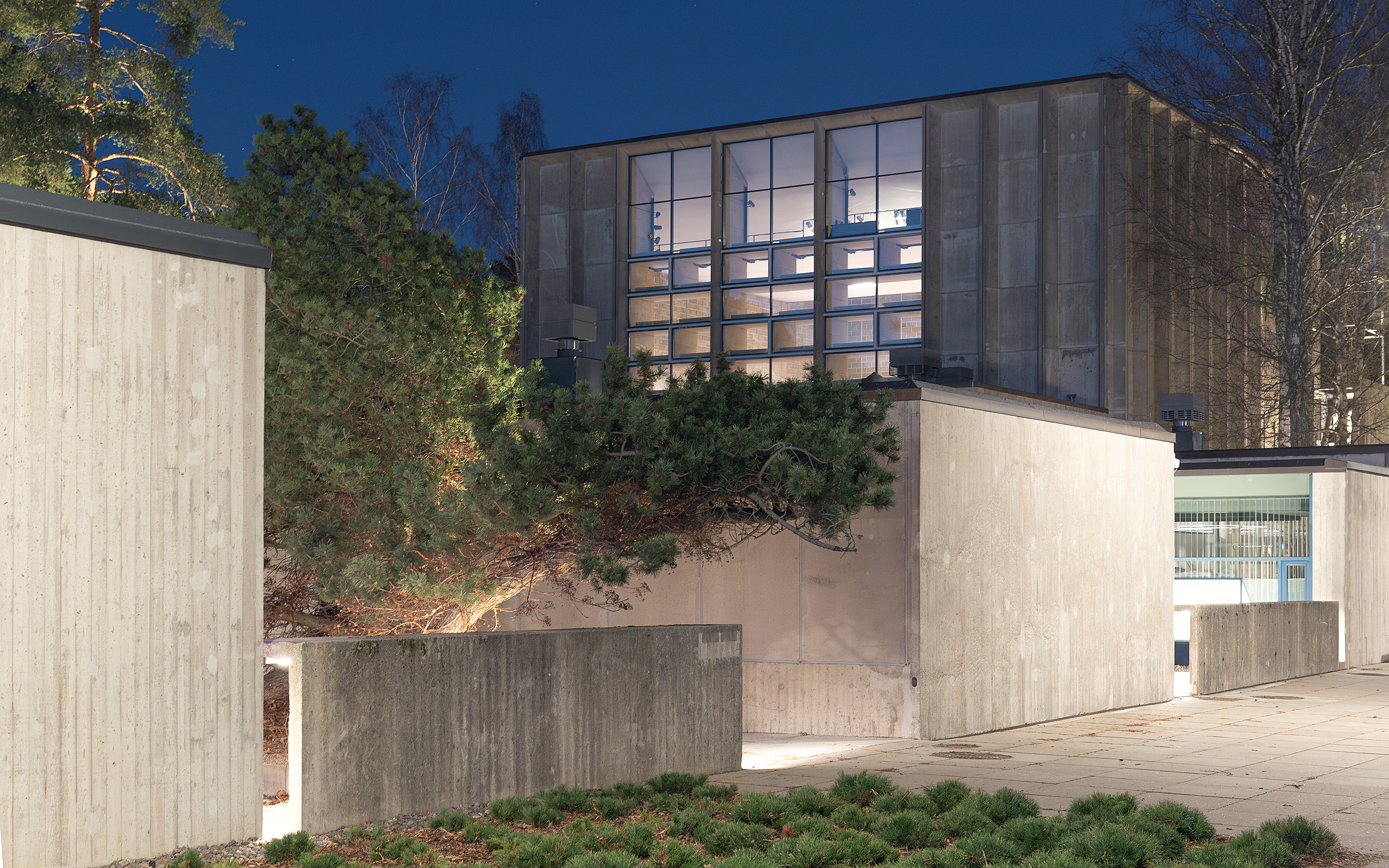
Tapiola Church refurbishment – preserving Ruusuvuori’s original architecture
Tapiola Church, designed by Aarno Ruusuvuori in 1965, is the landmark building in the garden neighbourhood after which it takes its name. Prior to the refurbishment, Tapiola Church suffered from damp and was in sore need of improved ventilation. The refurbishment project, completed in 2021, delivered an altogether safer, healthier and more functional building.
The approach here, in line with current practice, has been to carry out the architectural interventions as unobtrusively as possible. In the key spaces, solutions have been found for plumbing, ventilation and other building technology that are entirely hidden. The refurbishment, the pre-selection jury said, has succeeded in preserving the building’s patina and leaving the visitor with a sense that nothing has really changed.
The Tapiola Church refurbishment is by Jari Frondelius (lead designer), Jaakko Keppo, Juha Salmenperä and Riitta Tuomisto (project architect) at AFKS Arkkitehdit. In 2023, AFKS Arkkitehdit won the Finlandia Prize for Architecture for their work on the Martta Wendelin Day Care Centre.
The Finlandia Prize for Architecture promotes the appreciation of high-quality architecture
The Finlandia Prize for Architecture is awarded for the design or renovation design of an outstanding new building or building complex that has been completed within the past three years. The prize may be awarded either to a Finnish or foreign architect, or to an architectural firm for a project designed for a location in Finland; or to a Finnish architect or architectural firm for a project designed for a location abroad.
The purpose of the prize is to promote the appreciation of high-quality architecture and to highlight the importance of architecture in generating cultural value and increasing well-being.
A pre-selection jury, appointed by the SAFA Board, is in charge of selecting the shortlist. The winner is chosen from among the shortlisted candidates by a selector appointed each year to the role.
This is the 11th year the Finlandia Prize for Architecture will be presented by the Finnish Association of Architects.
Read more about the Finlandia Prize for Architecture here.
Get to know the nominated projects on Finnish Architecture Navigator through this link.


