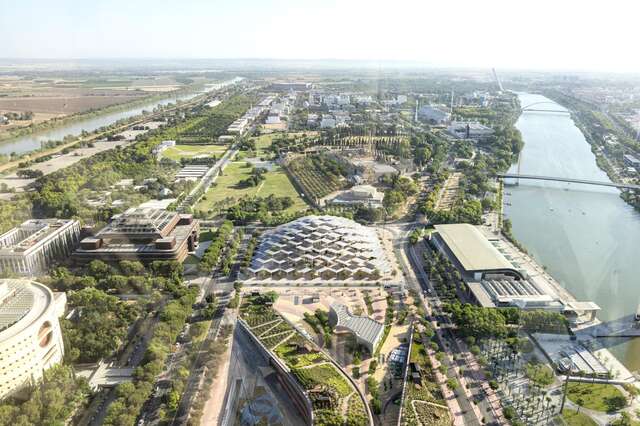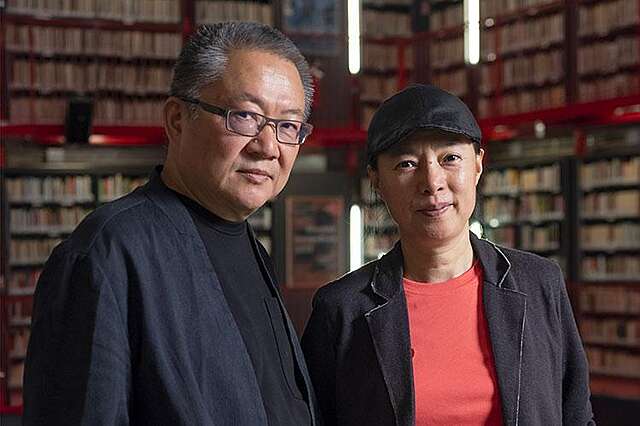Serpentine House refurbishment wins the 2019 Finlandia Prize for Architecture
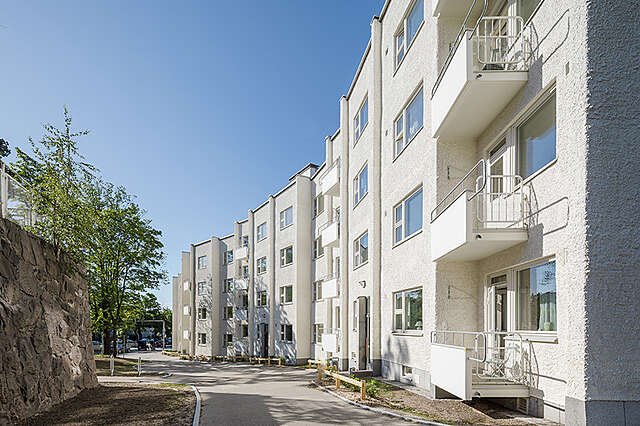
Serpentine House in the Käpylä district of Helsinki dates back to 1951. The recent refurbishment was carried out by architect Mona Schalin. This year the winner of the Finlandia Prize for Architecture, awarded annually by the Association of Finnish Architects (SAFA), was selected by artist and author Hannu Väisänen.
Serpentine House is one of the most notable designs by Finnish architect Yrjö Lindegren, who also was the principal architect of Helsinki Olympic Stadium. The meandering block of flats was one of the first state-funded tenement blocks in Finland. Despite its total length of 287 metres, the design comprising two separate buildings succeeds in avoiding a rigid and austere feel by setting the residential units in a fan-like arrangement that creates a series of private and sheltered garden spaces. The complex
Artist and author Hannu Väisänen, selector of the 2019 winner, described the architectural significance of Serpentine House and its refurbishment:
“Designed by Yrjö Lindegren, Serpentine House is one of the highlights of Finnish architecture. When an iconic building such as this falls into disrepair, and finds itself close to collapse, restoring it calls for consummate professional expertise and indefatigable commitment. The team have had to consider how to revive the near-utopian idea of high-quality public housing that underpins Serpentine House. They also needed to demonstrate how the modernist housing ideals could work in the present day and show the way for new residential developments.”
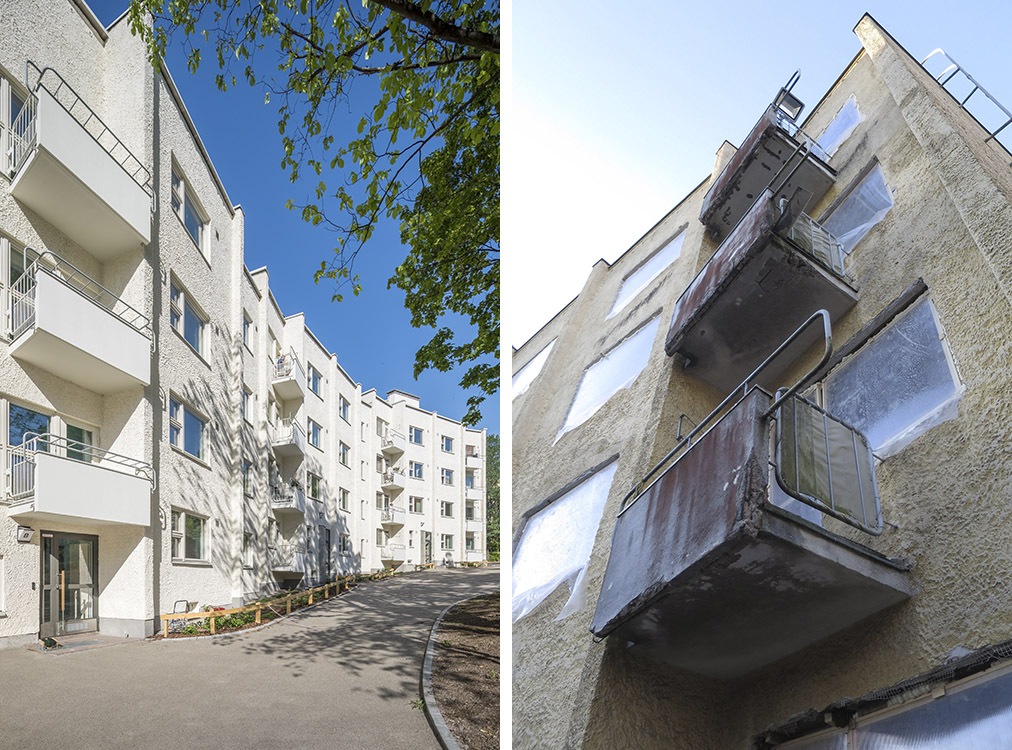
An exceptional renovation project
The project to renovate the southern residential building ran from 2016 to 2018 and was designed by architect Mona Schalin of Kati Salonen and Mona Schalin Architects. The approach taken by the project team was in many ways unconventional.
“I’m delighted to say that we were able to carry out the refurbishment project under an ideal set of circumstances, with the client, developers, designer and builders all working incredibly well together. We were not faced with any difficult compromises, and the client was keen to invest in a high-specification result. Although the building is protected, we were able to work flexibly in line with the listed status. To have the opportunity to retain the original natural ventilation system, the internal and external finishes and fittings, as we did here, is extremely rare,” stated Mona Schalin, lead designer.
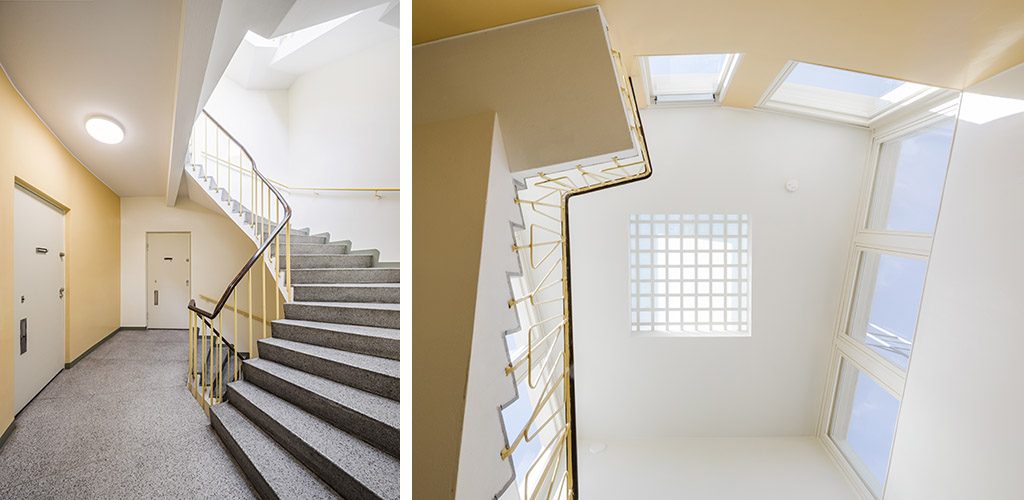
The project comprised all bathrooms, kitchens and interior surfaces, as well as the building’s roof, external rendering, balconies, doors, windows, communal areas and HVAC systems. Despite the extensive scope, the works were carried out broadly in line with the building’s listed status. The majority of the original windows and kitchen fittings were preserved and repaired and, significantly, the original natural ventilation system was retained. This energy efficient system will continue to reduce maintenance costs and prevent indoor air quality problems in the years ahead.
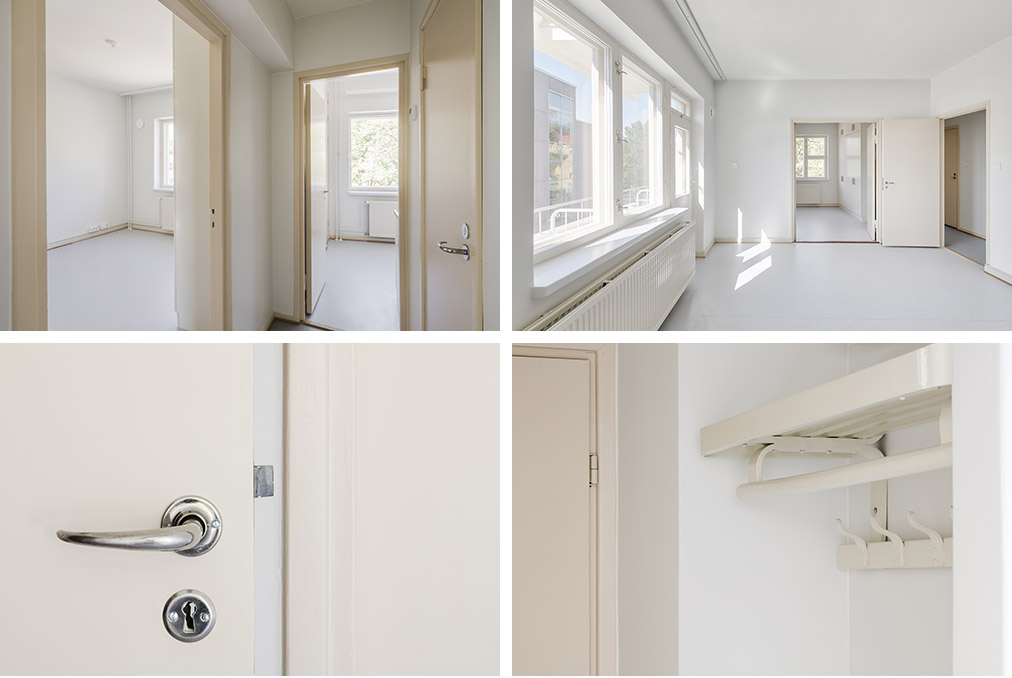
Hannu Väisänen stressed the significance of Serpentine House remaining as a council-owned public asset instead of being turned into a luxury compound; the flats remain their original size, and the original tenants have been able to return from their temporary abodes. According to him, any attempt at gentrification would probably have compromised the sensitivity of Lindegren’s original architecture. He summed up his choice of winner:
“In choosing the winner of the Finlandia Prize for Architecture, I have used a ‘sense of self’ as my watch word. I asked myself, what is it within architecture that allows us to develop a strong sense of self, to grow in ourselves? Of all the shortlisted candidates, it is the refurbishment of Serpentine House, which could only have been carried out by a dedicated and ambitious architect, that embodies this sense of confidence and strength. If architecture can leave the bling aside and still instil and inspire such confidence and self-esteem, it will have achieved something very important indeed.”
Read Hannu Väisänen’s reasoning in full here.
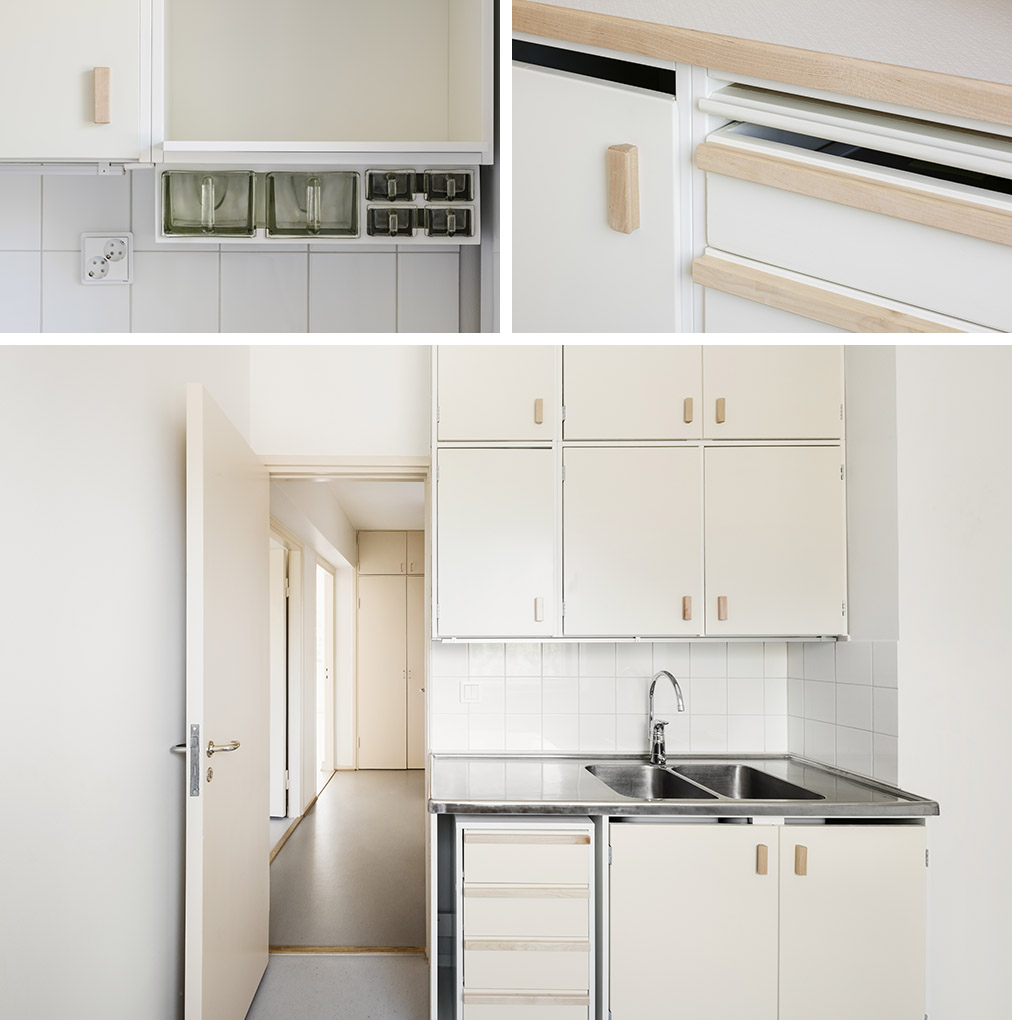
Alongside the Serpentine House refurbishment, other projects on the 2019 Finlandia Prize for Architecture shortlist were Helsinki Central Library Oodi (ALA Architects), the refurbishment of Jyväskylä University’s Main Building (A-Konsultit), Kruunuvuorenranta Waste Transfer Station (B&M Architects) and Vaaralanpuisto Daycare Centre (AFKS Architects).
Explore all the Finlandia Prize for Architecture projects in the Finnish Architecture Navigator.
Architects with different approaches made up the Pre-Selection Jury
The recipient of the annual Finlandia Prize for Architecture is chosen by a public figure who is a recognised expert in an area other than architecture. The winner is selected from a shortlist of projects chosen by the Pre-Selection Jury. The purpose of the prize is to promote the appreciation of high-quality architecture and to highlight the importance of architecture in generating cultural value and increasing well-being.
This year’s pre-selection jury comprised Dr Anne Stenros (Chair), Professor Mikko Heikkinen and architect Juulia Mikkola. Paula Huotelin,
Finlandia Prize for Architecture 2019 was awarded in Helsinki on the World Architecture Day, 7 October.
